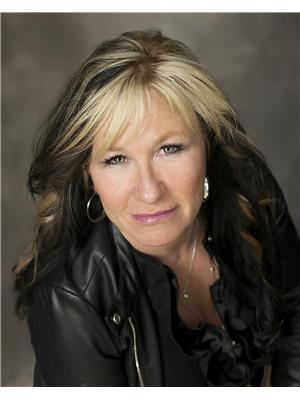327 Forrest Avenue W, Dauphin
- Bedrooms: 4
- Bathrooms: 2
- Living area: 864 square feet
- Type: Residential
- Added: 78 days ago
- Updated: 34 days ago
- Last Checked: 9 hours ago
R30//Dauphin/This 4 bed, 1.5 bath property features a custom-designed main floor that blends modern sophistication with comfortable living. As you step inside, you'll be greeted by a spacious, open-concept living area that flows effortlessly into a stylish kitchen, complete with sleek countertops, vibrant red accents, and ample storage. The luxurious bathroom offers a spa-like retreat, featuring elegant dark tiling and a deep jet tub, perfect for unwinding after a long day. With 2 bedrooms on the main level and 2 downstairs there is room for the whole family! Step outside to discover a 450 SF two-sided wrap-around deck that s ideal for entertaining or simply enjoying a peaceful morning coffee. The fully fenced yard offers privacy and a safe space for pets or children to play, while the 20x24' garage provides plenty of room for vehicles and additional storage. This home is perfect for those seeking a blend of modern luxury and practical living in a serene setting. *Basement windows may not meet current egress standard. (id:1945)
powered by

Property Details
- Heating: Forced air, Electric
- Year Built: 1962
- Structure Type: House
- Architectural Style: Bungalow
Interior Features
- Flooring: Tile, Vinyl, Wood, Wall-to-wall carpet
- Appliances: Washer, Refrigerator, Dishwasher, Stove, Dryer, Microwave, Hood Fan, Blinds, Garage door opener, Garage door opener remote(s), Jetted Tub, Microwave Built-in
- Living Area: 864
- Bedrooms Total: 4
- Bathrooms Partial: 1
Exterior & Lot Features
- Lot Features: Private setting, Treed, Flat site, Back lane, No Smoking Home, No Pet Home
- Water Source: Municipal water
- Parking Features: Detached Garage, Other, Other, Other
- Road Surface Type: Paved road
- Lot Size Dimensions: 100 x 131
Location & Community
- Common Interest: Freehold
- Street Dir Suffix: West
Utilities & Systems
- Sewer: Municipal sewage system
Tax & Legal Information
- Tax Year: 2024
- Tax Annual Amount: 2030.41
Additional Features
- Security Features: Smoke Detectors
Room Dimensions

This listing content provided by REALTOR.ca has
been licensed by REALTOR®
members of The Canadian Real Estate Association
members of The Canadian Real Estate Association












