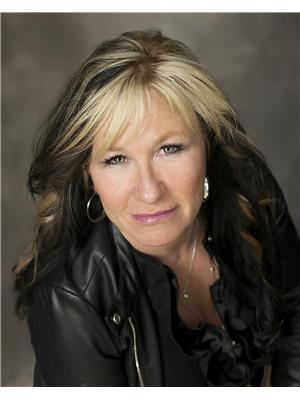144146 108 W Road, Dauphin
- Bedrooms: 4
- Bathrooms: 2
- Living area: 1224 square feet
- Type: Residential
- Added: 178 days ago
- Updated: 64 days ago
- Last Checked: 12 hours ago
R30//Dauphin/MAKE THIS PLACE YOURS to call home, just minutes from Dauphin! Whether it's enjoying meals in the spacious eat-in kitchen, cozy moments in the living room, or basking in the summer sun on your 620SF deck, this house can check a lot of boxes. Off the hall on the main level, you will find 3 bedrooms and a 4-piece bathroom. Off the primary bedroom, there is a 2-piece bath leading through to the laundry room and back to the kitchen. The basement is partially finished with a bar area and the 4th bedroom. The remaining area can be used as a recreational/hobby space or completed to your liking. Out the back is the porch/mudroom leading through to the deck. Out in the 1-acre yard-site is a single detached garage, 2 storage sheds and a 1260SF (30'x42') pole shed (2006) on poured concrete (2013), with a insulated workshop area built inside. Recent updates include:New shingles (2023) & hot water tank (2023). (id:1945)
powered by

Property DetailsKey information about 144146 108 W Road
Interior FeaturesDiscover the interior design and amenities
Exterior & Lot FeaturesLearn about the exterior and lot specifics of 144146 108 W Road
Location & CommunityUnderstand the neighborhood and community
Utilities & SystemsReview utilities and system installations
Tax & Legal InformationGet tax and legal details applicable to 144146 108 W Road
Room Dimensions

This listing content provided by REALTOR.ca
has
been licensed by REALTOR®
members of The Canadian Real Estate Association
members of The Canadian Real Estate Association
Nearby Listings Stat
Active listings
1
Min Price
$334,900
Max Price
$334,900
Avg Price
$334,900
Days on Market
177 days
Sold listings
0
Min Sold Price
$0
Max Sold Price
$0
Avg Sold Price
$0
Days until Sold
days
Additional Information about 144146 108 W Road












