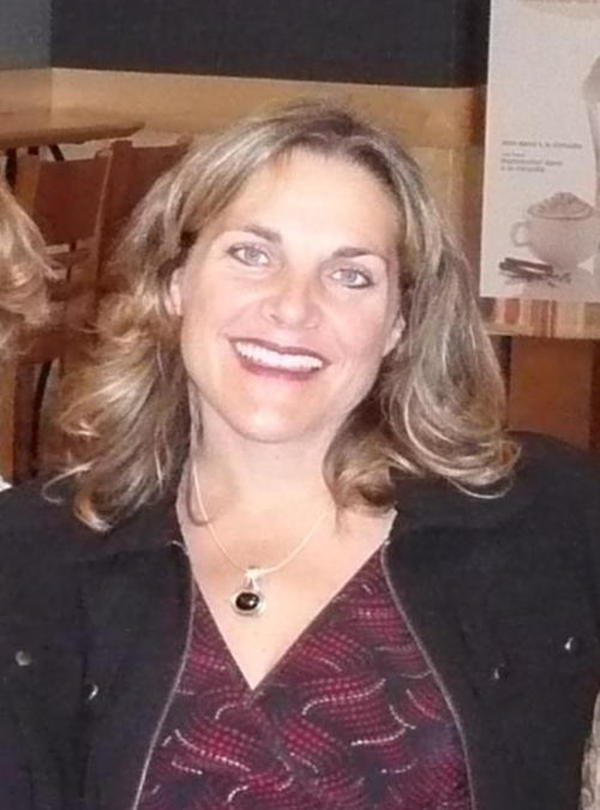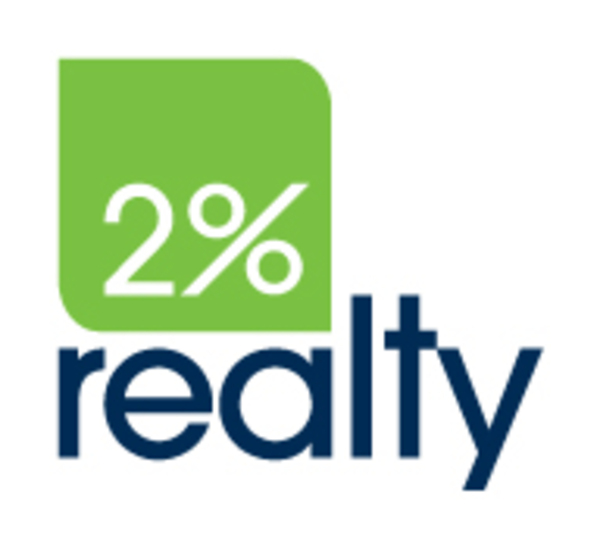11767 Valley Ridge Boulevard Nw, Calgary
- Bedrooms: 4
- Bathrooms: 4
- Living area: 2025.56 square feet
- Type: Residential
- Added: 26 days ago
- Updated: 26 days ago
- Last Checked: 8 hours ago
For additional information, please click on Brochure button below.Open concept home with a total of 2757 sq ft of professionally developed space, 2025 above grade. A large vaulted foyer welcomes you at the front entrance, and there is hardwood throughout the main floor. The kitchen has cherry wood cabinets, stainless appliances and white quartz countertop. The living room is adjacent with gas fireplace and windows to the backyard. Access to the deck and backyard is from the great room, there is also main floor laundry and garage entry. Upstairs is a large and light filled bonus room, a master with ensuite and walk in closet, and two good sized additional bedrooms with a full bathroom. The basement has a bedroom, full bathroom, a generous sized rec room, and large windows to let in light. Additional features are central vac and central air. The house is situated in a quiet area by the golf course, a short walk to the Bow River, paved and natural pathways, community playground and environmentally protected forest. There is easy access to Stoney Trail, Highway #1 to the mountains and routes to downtown. (id:1945)
powered by

Property Details
- Cooling: Central air conditioning, See Remarks
- Heating: Radiant heat, Forced air, In Floor Heating, Natural gas, Central heating, Other
- Stories: 2
- Year Built: 2006
- Structure Type: House
- Foundation Details: Poured Concrete, Slab
Interior Features
- Basement: Finished, Full
- Flooring: Tile, Hardwood, Carpeted
- Appliances: Washer, Refrigerator, Oven - Electric, Range - Electric, Dishwasher, Stove, Dryer, Microwave, Hood Fan, Window Coverings, Garage door opener, Washer & Dryer, Water Heater - Gas
- Living Area: 2025.56
- Bedrooms Total: 4
- Fireplaces Total: 1
- Bathrooms Partial: 1
- Above Grade Finished Area: 2025.56
- Above Grade Finished Area Units: square feet
Exterior & Lot Features
- Lot Features: PVC window, Closet Organizers, No Animal Home, No Smoking Home
- Lot Size Units: square feet
- Parking Total: 4
- Parking Features: Attached Garage, Parking Pad, Other
- Lot Size Dimensions: 3928.83
Location & Community
- Common Interest: Freehold
- Street Dir Suffix: Northwest
- Subdivision Name: Valley Ridge
- Community Features: Golf Course Development, Fishing
Tax & Legal Information
- Tax Lot: 25
- Tax Year: 2024
- Tax Block: 44
- Parcel Number: 0031501259
- Tax Annual Amount: 4912
- Zoning Description: R-C2
Room Dimensions

This listing content provided by REALTOR.ca has
been licensed by REALTOR®
members of The Canadian Real Estate Association
members of The Canadian Real Estate Association














