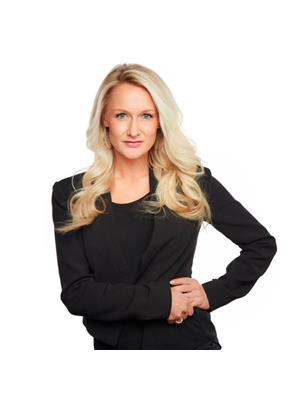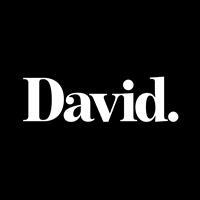39 Valley Stream Place Nw, Calgary
- Bedrooms: 4
- Bathrooms: 4
- Living area: 1840.16 square feet
- Type: Residential
- Added: 18 hours ago
- Updated: 3 hours ago
- Last Checked: 10 minutes ago
Welcome to this GORGEOUS home located in the desirable community of Valley Ridge! With over 2660sqft of developed living space, this home is perfect for family gatherings and entertaining. PRIDE OF OWNERSHIP is obvious with its well maintained condition. You'll be immediately impressed with its COMFORTABLE and FUNCTIONAL layout. The main floor plan lets gatherings easily flow from the living room to the dining room and kitchen, then out to the private deck overlooking a GORGEOUS large pie shaped backyard. The main floor is drenched with NATURAL LIGHT drawing you in to enjoy the space. The kitchen features brand new QUARTZ countertops, SS appliances, breakfast bar, pantry and ample of storage. The bright front office, 2 piece powder room and laundry complete the main level. The open staircase leads you to the second floor where the primary bedroom offers a walk-in closet and a spa-like ensuite with corner tub and separate shower. The two additional bedrooms and 4pc bathroom complete the upper level. The fully developed WALKOUT basement features a large RECREATION ROOM with custom built-ins, centrally located WET BAR, 4th bedroom, 3 piece bath and additional storage. Additional features include AIR-CONDITIONING, brand new furnace, underground SPRINKLER SYSTEM, central vacuum system, BEVERAGE FRIDGE, outdoor storage shed and NO POLY-B plumbing. Close to schools, parks, walking paths, golf, shopping, Canada Olympic Park, Farmers Market and the mountains. This property is one you won't want to miss! (id:1945)
powered by

Property Details
- Cooling: Central air conditioning
- Heating: Forced air, Natural gas, Other
- Stories: 2
- Year Built: 2001
- Structure Type: House
- Exterior Features: Stone, Vinyl siding
- Foundation Details: Poured Concrete
- Construction Materials: Wood frame
Interior Features
- Basement: Finished, Full, Walk out
- Flooring: Laminate, Vinyl Plank
- Appliances: Washer, Refrigerator, Dishwasher, Stove, Dryer, Garburator, Microwave Range Hood Combo, Window Coverings, Garage door opener
- Living Area: 1840.16
- Bedrooms Total: 4
- Fireplaces Total: 2
- Bathrooms Partial: 1
- Above Grade Finished Area: 1840.16
- Above Grade Finished Area Units: square feet
Exterior & Lot Features
- Lot Features: Cul-de-sac, Wet bar, Closet Organizers, No Smoking Home, Level
- Lot Size Units: square feet
- Parking Total: 4
- Parking Features: Attached Garage
- Lot Size Dimensions: 5317.00
Location & Community
- Common Interest: Freehold
- Street Dir Suffix: Northwest
- Subdivision Name: Valley Ridge
- Community Features: Golf Course Development
Tax & Legal Information
- Tax Lot: 8
- Tax Year: 2024
- Tax Block: 27
- Parcel Number: 0028669555
- Tax Annual Amount: 4108.94
- Zoning Description: R-CG
Room Dimensions
This listing content provided by REALTOR.ca has
been licensed by REALTOR®
members of The Canadian Real Estate Association
members of The Canadian Real Estate Association

















