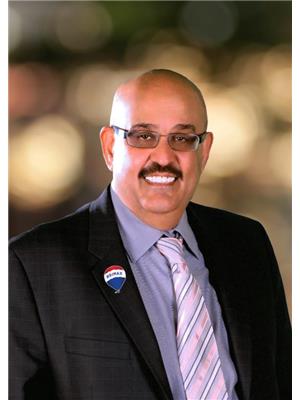145 Waskatenau Crescent, Calgary
- Bedrooms: 5
- Bathrooms: 2
- Living area: 1025 square feet
- Type: Residential
- Added: 7 days ago
- Updated: 4 days ago
- Last Checked: 10 hours ago
Welcome to 145 Waskatenau Crescent SW in the highly sought-after community of Westgate! This sweet little 1025sqft bungalow is situated on a spacious 60’ x 100’ corner lot and has been lovingly maintained for the last 39 years. Perfect for builders, developers, and investors, this property also offers a wonderful opportunity for those looking to settle in an established neighborhood. Enjoy the convenience of nearby shopping, restaurants, schools, and parks, with the added bonus of the LRT just a block away! The main floor features hardwood flooring, three bedrooms, and a main bathroom. The kitchen, dining and living room all have large windows that invite plenty of natural light in. The recently developed basement includes a 2-bedroom illegal suite with a discreet entrance, perfect for potential rental income. The backyard is a gardener's paradise, complete with fruit trees and a single detached garage and parking pad. Come explore the potential of this lovely home and the vibrant community it’s nestled in! (id:1945)
powered by

Property Details
- Cooling: None
- Heating: Forced air
- Stories: 1
- Year Built: 1959
- Structure Type: House
- Exterior Features: Vinyl siding
- Foundation Details: Poured Concrete
- Architectural Style: Bungalow
- Construction Materials: Wood frame
Interior Features
- Basement: Finished, Full, Suite
- Flooring: Tile, Hardwood, Laminate
- Appliances: Washer, Refrigerator, Range - Gas, Dishwasher, Range, Dryer, Microwave, Hood Fan, Window Coverings, Water Heater - Tankless
- Living Area: 1025
- Bedrooms Total: 5
- Above Grade Finished Area: 1025
- Above Grade Finished Area Units: square feet
Exterior & Lot Features
- Lot Features: Treed, Back lane, No Smoking Home, Level
- Lot Size Units: square feet
- Parking Total: 2
- Parking Features: Detached Garage, Parking Pad, Other
- Lot Size Dimensions: 5898.00
Location & Community
- Common Interest: Freehold
- Subdivision Name: Westgate
Tax & Legal Information
- Tax Lot: 1
- Tax Year: 2024
- Tax Block: 1
- Parcel Number: 0019349067
- Tax Annual Amount: 3933.82
- Zoning Description: R-CG
Room Dimensions

This listing content provided by REALTOR.ca has
been licensed by REALTOR®
members of The Canadian Real Estate Association
members of The Canadian Real Estate Association















