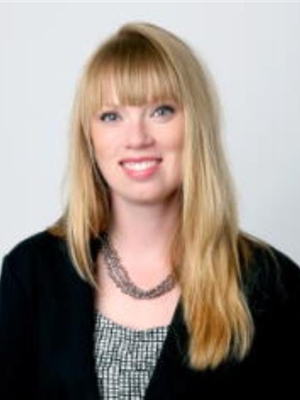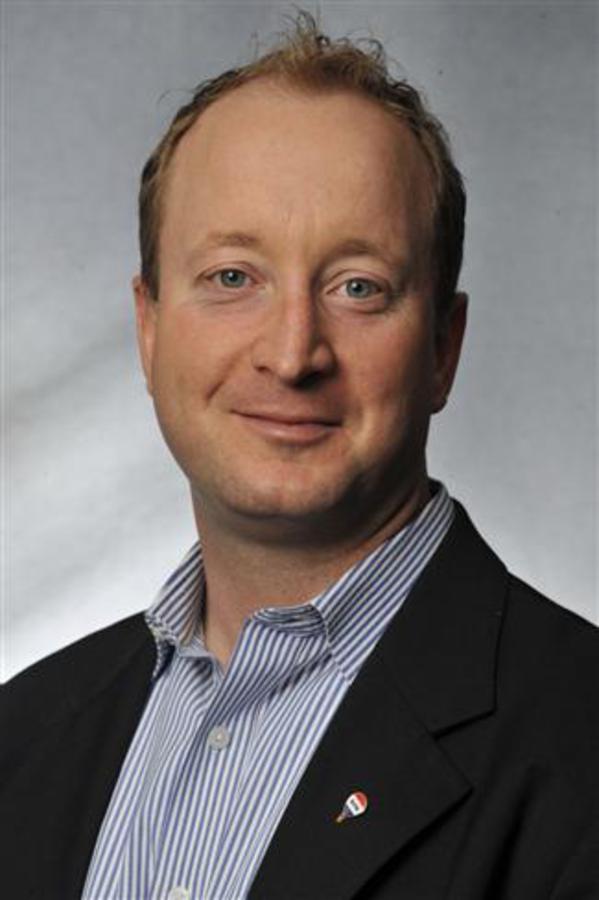118 260 Rowley Way Nw, Calgary
- Bedrooms: 2
- Bathrooms: 3
- Living area: 1373.8 square feet
- Type: Townhouse
- Added: 21 days ago
- Updated: 5 days ago
- Last Checked: 1 days ago
2 Bedrooms + 2.5 Bathrooms + 1 Rooftop Studio (and wet bar) + Rooftop Patio + Former Showhome with Upgrades -- Welcome to this exquisite townhome located in the beautiful community of Rockland Park in NW Calgary. Originally designed as a show home, this property features a thoughtfully designed dual master bedroom layout on the second floor, each with its own private ensuite. The main floor offers a bright and functional living room, a convenient 2-pc bathroom, and a stylish kitchen with pantry that leads out to your private fenced backyard. On the fully finished third floor, you'll find a versatile space with a wet bar, built-in cabinets, and a beverage fridge, providing the ideal space to work from home, gather with family, or entertain guests. It also gives you access to the rooftop patio overlooking the Bow River Valley and downtown Calgary. As a former show home, this property is loaded with upgrades - fully developed rooftop studio, elegant railings on all levels, storage space under the staircase, durable laminate flooring throughout the main & third floors, and builder's window covering package. Prime location in the community - scenic view of the valley and city, right next to a nature pathway, steps away from the clubhouse. Rockland Park homeowners enjoy year-round recreation through the exclusive Homeowner Association - an outdoor swimming pool, hot tub, playground, central fire pit, casual skate trail, hockey rink area, pickleball courts, and an amphitheater, ensuring activities for every season. (The staging photos showcase this actual unit during its time as a show home, highlighting its impeccable design.) (id:1945)
powered by

Property Details
- Cooling: None
- Heating: Forced air
- Stories: 3
- Year Built: 2021
- Structure Type: Row / Townhouse
- Foundation Details: Poured Concrete
Interior Features
- Basement: None
- Flooring: Laminate, Carpeted, Ceramic Tile
- Appliances: Refrigerator, Range - Electric, Dishwasher, Microwave, Oven - Built-In, Window Coverings, Washer & Dryer
- Living Area: 1373.8
- Bedrooms Total: 2
- Bathrooms Partial: 1
- Above Grade Finished Area: 1373.8
- Above Grade Finished Area Units: square feet
Exterior & Lot Features
- Lot Features: Wet bar, No Animal Home, No Smoking Home, Gas BBQ Hookup
- Parking Total: 1
- Pool Features: Outdoor pool
- Building Features: Clubhouse
Location & Community
- Common Interest: Condo/Strata
- Street Dir Suffix: Northwest
- Subdivision Name: Haskayne
- Community Features: Pets Allowed
Property Management & Association
- Association Fee: 298.71
- Association Name: New Leaf Properties Ltd.
- Association Fee Includes: Common Area Maintenance, Property Management, Waste Removal, Parking, Reserve Fund Contributions
Tax & Legal Information
- Tax Year: 2024
- Parcel Number: 0039144514
- Tax Annual Amount: 2049.61
- Zoning Description: M-1
Room Dimensions
This listing content provided by REALTOR.ca has
been licensed by REALTOR®
members of The Canadian Real Estate Association
members of The Canadian Real Estate Association


















