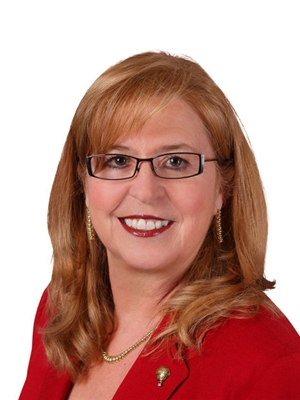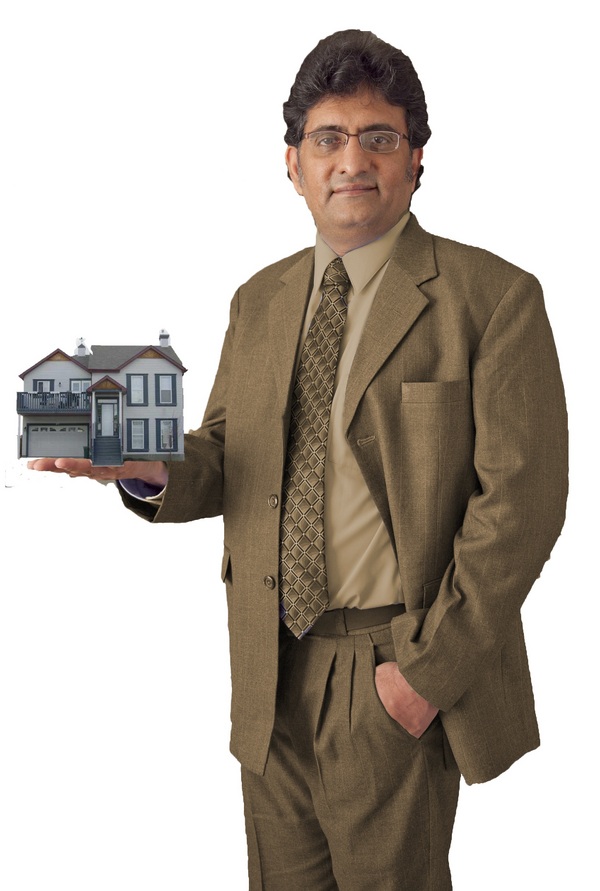311 South Harmony Drive, Rural Rocky View County
- Bedrooms: 5
- Bathrooms: 4
- Living area: 2504.1 square feet
- Type: Residential
- Added: 98 days ago
- Updated: 8 days ago
- Last Checked: 4 hours ago
Looking for that perfect family home in the amazing community of Harmony, look no further. This home offers over 3400 sq ft of living space, with 5 bedrooms and 3 1/2 baths and multiple living room areas for everyone to spread out. The open concept kitchen, dining and living room have been upgraded with many custom built-in features. The dining room has a built-in coffee bar and display cases, carrying into the feature wall detail around the fireplace in the living room. The oversized deck in the backyard is perfect for entertaining the whole family. Out back you will really appreciate the oversized 3rd garage bay that will fit any large 1 ton trucks. Upstairs you will find 3 bedrooms and a large bonus area for an office or family room. The primary has a great ensuite bath and walk-in closet with access to the laundry room. The lower level is fully developed with another 2 big bedrooms, a 5 piece bath and a great family room with an electric fireplace. (id:1945)
powered by

Property DetailsKey information about 311 South Harmony Drive
Interior FeaturesDiscover the interior design and amenities
Exterior & Lot FeaturesLearn about the exterior and lot specifics of 311 South Harmony Drive
Location & CommunityUnderstand the neighborhood and community
Utilities & SystemsReview utilities and system installations
Tax & Legal InformationGet tax and legal details applicable to 311 South Harmony Drive
Room Dimensions

This listing content provided by REALTOR.ca
has
been licensed by REALTOR®
members of The Canadian Real Estate Association
members of The Canadian Real Estate Association
Nearby Listings Stat
Active listings
9
Min Price
$792,500
Max Price
$1,749,900
Avg Price
$1,340,633
Days on Market
49 days
Sold listings
2
Min Sold Price
$999,999
Max Sold Price
$1,098,000
Avg Sold Price
$1,049,000
Days until Sold
101 days
Nearby Places
Additional Information about 311 South Harmony Drive















