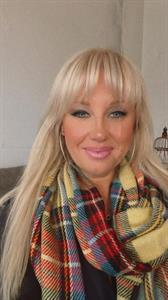188 Valley Creek Road Nw, Calgary
- Bedrooms: 4
- Bathrooms: 4
- Living area: 2019 square feet
- Type: Residential
- Added: 33 days ago
- Updated: 6 days ago
- Last Checked: 22 hours ago
What an incredible location, AT THE END OF A QUIET CUL-DE-SAC, BACKING ONTO THE VALLEY RIDGE RAVINE AND FOREST!! Perfect home for a family wanting a WALKOUT BUNGALOW WITH PRIVACY, this executive luxury home with great curb appeal awaits! With almost 4,000 sqft of living space, this is hardly a downsize! Heavily upgraded Masterpiece offers an exceptional layout, with 10ft ceilings in some areas, massive windows to capture the VIEWS looking out to the Ravine/Forest and North Calgary almost to Cochrane view!! Majestic fireplaces and center staircase are also focal points. The elegant Main floor is open with great sightlines, yet separated for function: formal Dining Room, Living Room, then the eat-in casual kitchen is a Chef’s dream: large prep island with granite countertops, loads of cabinetry and c-tops on each side of the gas cooktop stove, great triangle with Stainless Steel appliances, even a beverage fridge in the island! Walkthrough pantry with Coffee Bar, incredible Mudroom, kitchen access to the Deck for Summer Dining. Hardwood and tile flooring. Office / Den is also at the front, with built-in cabinets. The Primary Bedroom is a great size, with a 5-pc Ensuite Bathroom, Double sinks, a Separate oversized shower and jetted Tub. Large Walk-in closet, of course. Mudroom is so smart, with exceptional room, man door access to the side yard, great to use as a dog run! Oversized Double garage, epoxy coated flooring – even the garage is meticulous! Lower walkout level offers 3 bedrooms, one with a 3-pc Ensuite Bath, another 4-pc Bath down as well! 4th Bedroom has a Murphy Bed already in place. Use one bedroom as an exercise room, bike while watching the Moose stroll by! The Lower level is such a great space to hang out or entertain, with a Billiards / Games area, Media area with fireplace and a wet bar, with an exceptional wine cellar! Look out to the Putting Green and chipping mats! The Aggregate Patio is quite large, perfect for a hot tub, summer enjoyment with a h uge West yard. Exceptional concrete work throughout the yard, beautiful gardens with micro-watering lines from the irrigation system - this is a prize! Other upgrades include Speakers throughout, A/C, heat lines on the newer 2019 roof to make sure no freeze/thaw problems occur! Walk to the path system right from your front door, across the street, even to the Clubhouse for dinner! I know you will love this location 5 minutes to the Farmer’s Market, 20 minutes from Downtown, 25 minutes to the airport, 45 minutes to Canmore!! (id:1945)
powered by

Property Details
- Cooling: Central air conditioning
- Heating: Forced air, Natural gas
- Stories: 1
- Year Built: 2002
- Structure Type: House
- Exterior Features: Stucco
- Foundation Details: Poured Concrete
- Architectural Style: Bungalow
- Construction Materials: Wood frame
Interior Features
- Basement: Finished, Full, Walk out
- Flooring: Tile, Hardwood, Carpeted
- Appliances: Washer, Refrigerator, Cooktop - Gas, Dishwasher, Dryer, Microwave, Oven - Built-In, Hood Fan, Window Coverings, Garage door opener
- Living Area: 2019
- Bedrooms Total: 4
- Fireplaces Total: 2
- Bathrooms Partial: 1
- Above Grade Finished Area: 2019
- Above Grade Finished Area Units: square feet
Exterior & Lot Features
- Lot Features: Cul-de-sac, See remarks, Wet bar, No neighbours behind, Closet Organizers, No Smoking Home
- Lot Size Units: square meters
- Parking Total: 4
- Parking Features: Attached Garage, Oversize
- Lot Size Dimensions: 796.00
Location & Community
- Common Interest: Freehold
- Street Dir Suffix: Northwest
- Subdivision Name: Valley Ridge
- Community Features: Golf Course Development
Tax & Legal Information
- Tax Lot: 43
- Tax Year: 2024
- Tax Block: 33
- Parcel Number: 0028271740
- Tax Annual Amount: 6875
- Zoning Description: R-C1
Room Dimensions
This listing content provided by REALTOR.ca has
been licensed by REALTOR®
members of The Canadian Real Estate Association
members of The Canadian Real Estate Association

















