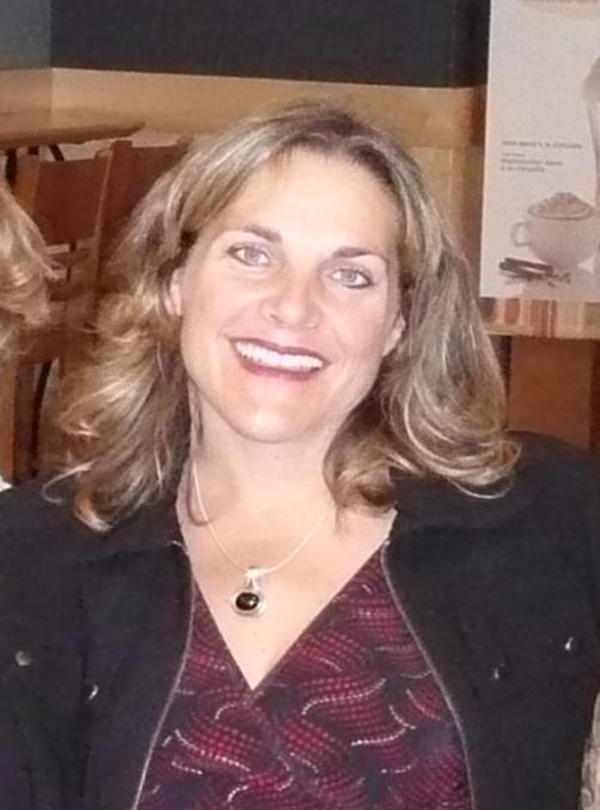118 Brantford Crescent Nw, Calgary
- Bedrooms: 5
- Bathrooms: 2
- Living area: 1226.3 square feet
- Type: Residential
- Added: 8 hours ago
- Updated: 7 hours ago
- Last Checked: 15 minutes ago
Open House Sunday 1-4PM!Location, Location, Location!! This home is located in this sought-after community of Brentwood close to Brentwood Village Centre, shopping, schools and parks, restaurants, bike paths, Nose Hill, C-train, University of Calgary, Foothill's Hospital, The Children Hospital, grocery stores, banks, buses and a short commute to Downtown. This 5 bedroom house is surrounded by TOP SCHOOLS such as Sir Winston Churchill or TLC, U of C and more. The kitchen is original, very functional and well maintained. You will find a spacious living room and a east facing dining room, a functional open kitchen, a 4pc bathroom and 3 bedrooms on the main floor.The huge family room in the basement has a wood-burning fireplace, there are 2 more bedrooms down and a 3 piece bath. Roof was done in 2023, furnace is about 14 years old. Sunny west backyard perfect playground for your kids and toddlers as it is fully fenced. You’ll be impressed with this over sized double heated garage/work shop perfect space for your DIY projects! The sun room is attached to the house and garage so you never have to go outside in the winter to get to your car. This could be a great family home or a great investment with huge demands by families and students. The house is ready for anyone for immediate possession. Book your private viewing today! (id:1945)
powered by

Property Details
- Cooling: None
- Stories: 1
- Year Built: 1960
- Structure Type: House
- Foundation Details: Poured Concrete
- Architectural Style: Bungalow
Interior Features
- Basement: Finished, Full
- Flooring: Hardwood, Carpeted, Linoleum
- Appliances: Refrigerator, Range - Electric, Dishwasher, Microwave, Freezer, Window Coverings, Washer & Dryer
- Living Area: 1226.3
- Bedrooms Total: 5
- Fireplaces Total: 1
- Above Grade Finished Area: 1226.3
- Above Grade Finished Area Units: square feet
Exterior & Lot Features
- Lot Features: See remarks, Back lane, No Animal Home, No Smoking Home
- Lot Size Units: square meters
- Parking Total: 4
- Parking Features: Detached Garage
- Lot Size Dimensions: 530.00
Location & Community
- Common Interest: Freehold
- Street Dir Suffix: Northwest
- Subdivision Name: Brentwood
Tax & Legal Information
- Tax Lot: 30
- Tax Year: 2024
- Tax Block: 10
- Parcel Number: 0019137322
- Tax Annual Amount: 4348
- Zoning Description: R-C1
Room Dimensions
This listing content provided by REALTOR.ca has
been licensed by REALTOR®
members of The Canadian Real Estate Association
members of The Canadian Real Estate Association


















