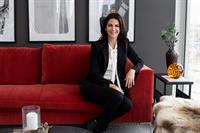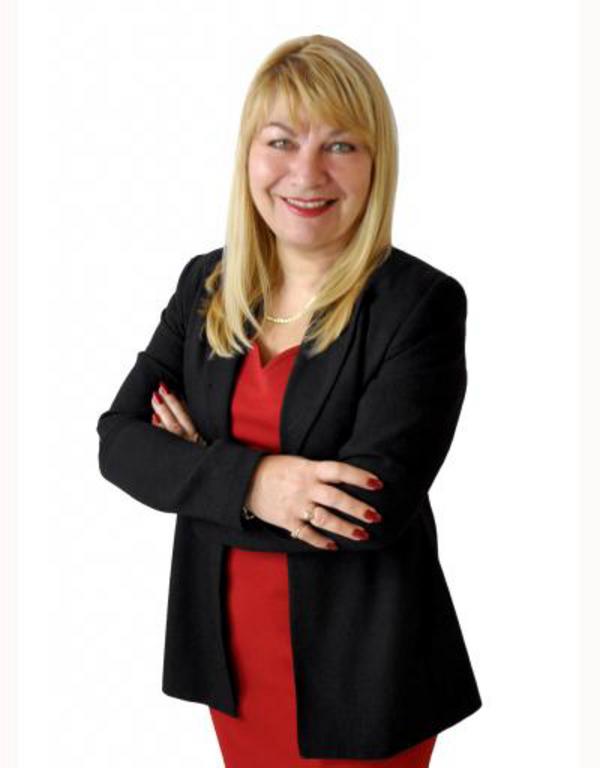1708 188 15 Avenue Sw, Calgary
- Bedrooms: 1
- Bathrooms: 1
- Living area: 838 square feet
- Type: Apartment
- Added: 10 hours ago
- Updated: 7 hours ago
- Last Checked: 14 minutes ago
Welcome to Chocolate Lofts | 1-Bedroom Urban Retreat with Stunning Mountain ViewsStep into this incredible 1-bedroom loft at Chocolate Lofts, where modern design, spacious living, and breathtaking mountain views come together in perfect harmony. Spanning 838 sq.ft., this loft features polished concrete floors, including unique touches like the original chalk lines preserved within the concrete, giving the space a distinct character.One of the home’s standout features is the 26 feet of floor-to-ceiling windows, flooding the living space with natural light throughout the day and framing stunning sunsets in the evening. These windows offer a jaw-dropping backdrop of the mountains, making every moment at home feel like a retreat.The open-concept design provides a seamless flow between the contemporary living area and the dining space. With room for a full-sized dining table, this loft is perfect for hosting guests or enjoying meals with a view. The kitchen is fully equipped with stainless steel appliances, a raised eating bar for casual dining, and sleek finishes that elevate the modern feel of the space.Off the living room, you'll find a dedicated workspace—a perfect spot for working from home or tackling creative projects. The spacious bedroom serves as a cozy sanctuary, enhanced by honeycomb Hunter Douglas blinds that provide privacy and light control for a restful atmosphere.This home also offers the convenience of in-suite stackable laundry, extra storage space, and heated underground parking, making life easier, especially during Calgary's colder months.Located just steps from downtown Calgary, Stampede Park, and all the trendy cafes, restaurants, and amenities you could hope for, this loft puts you right in the heart of the city. Whether you're commuting, exploring the local dining scene, or enjoying nearby parks, everything is at your fingertips in this prime location.Live in the heart of Calgary at Chocolate Lofts—an urban sanctuary with panoramic mountain views and modern, stylish living spaces. Don’t miss out on this incredible opportunity! (id:1945)
powered by

Property Details
- Cooling: Central air conditioning
- Heating: Baseboard heaters, Radiant heat
- Stories: 20
- Year Built: 2006
- Structure Type: Apartment
- Exterior Features: Concrete
- Construction Materials: Poured concrete
Interior Features
- Flooring: Concrete
- Appliances: Refrigerator, Dishwasher, Stove, Microwave Range Hood Combo, Washer & Dryer
- Living Area: 838
- Bedrooms Total: 1
- Above Grade Finished Area: 838
- Above Grade Finished Area Units: square feet
Exterior & Lot Features
- Lot Features: Parking
- Parking Total: 1
- Parking Features: Underground
- Building Features: Clubhouse
Location & Community
- Common Interest: Condo/Strata
- Street Dir Suffix: Southwest
- Subdivision Name: Beltline
- Community Features: Pets Allowed With Restrictions
Property Management & Association
- Association Fee: 585.67
- Association Fee Includes: Common Area Maintenance, Property Management, Waste Removal, Ground Maintenance, Heat, Water, Insurance, Parking, Reserve Fund Contributions, Sewer
Tax & Legal Information
- Tax Year: 2024
- Parcel Number: 0031728660
- Tax Annual Amount: 2133
- Zoning Description: CC-COR
Room Dimensions

This listing content provided by REALTOR.ca has
been licensed by REALTOR®
members of The Canadian Real Estate Association
members of The Canadian Real Estate Association
















