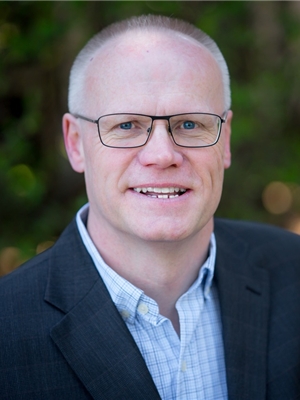4407 1620 70 Street Se, Calgary
- Bedrooms: 2
- Bathrooms: 2
- Living area: 964.08 square feet
- Type: Apartment
- Added: 7 days ago
- Updated: 1 days ago
- Last Checked: 4 hours ago
Gem of a condo, perched on the top floor in the vibrant community of Applewood! This 2-bedroom, 2-bathroom unit offers 964 square feet of bright, open-concept living space that’s perfect for relaxing or entertaining. The kitchen is fully equipped with sleek stainless steel appliances, ready for all your culinary adventures. With everything at your doorstep, you’ll love the prime location—whether it’s a quick trip to Costco, catching a movie, or grabbing dinner nearby, you’re just steps away from all the action. Commuting? No problem! You’ve got easy access to downtown and Stoney Trail for those quick getaways. The bonus? This unit comes with not one, but two surface parking stalls, so parking’s a breeze. And let’s talk about that deck—one of the biggest in the building, perfect for sunny afternoons or evening get-togethers. Inside, enjoy the convenience of in-suite laundry and a clean, safe complex with an elevator for easy access. This condo is clean, modern, and ready to move in! (id:1945)
powered by

Property Details
- Cooling: None
- Heating: Baseboard heaters
- Stories: 4
- Year Built: 2004
- Structure Type: Apartment
- Exterior Features: Concrete
- Construction Materials: Poured concrete
Interior Features
- Flooring: Hardwood, Linoleum
- Appliances: Refrigerator, Dishwasher, Stove, Window Coverings, Washer & Dryer
- Living Area: 964.08
- Bedrooms Total: 2
- Above Grade Finished Area: 964.08
- Above Grade Finished Area Units: square feet
Exterior & Lot Features
- Lot Features: Closet Organizers, No Smoking Home, Parking
- Parking Total: 2
Location & Community
- Common Interest: Condo/Strata
- Street Dir Suffix: Southeast
- Subdivision Name: Applewood Park
- Community Features: Pets Allowed With Restrictions
Property Management & Association
- Association Fee: 641
- Association Fee Includes: Property Management, Waste Removal, Ground Maintenance, Heat, Electricity, Water, Condominium Amenities, Reserve Fund Contributions
Tax & Legal Information
- Tax Year: 2024
- Parcel Number: 0030364988
- Tax Annual Amount: 1225
- Zoning Description: M-C2 d116
Room Dimensions
This listing content provided by REALTOR.ca has
been licensed by REALTOR®
members of The Canadian Real Estate Association
members of The Canadian Real Estate Association

















