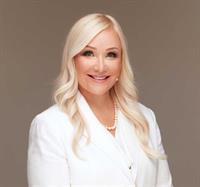3420 1620 70 Street Se, Calgary
- Bedrooms: 1
- Bathrooms: 1
- Living area: 541 square feet
- Type: Apartment
- Added: 21 days ago
- Updated: 20 days ago
- Last Checked: 12 hours ago
Welcome to this delightful 1-bedroom plus den condo, located just minutes from Stoney Trail for seamless commutes! This stylish unit features an open-concept layout, ideal for comfortable living and entertaining. Step outside to your spacious balcony, perfect for morning coffee or evening relaxation. Enjoy the convenience of nearby shopping, restaurants, and scenic walking paths, all within walking distance. With an underground parking stall included, you’ll have added security and peace of mind. Whether you’re a first-time buyer or looking to downsize, this condo has it all!Call your favorite realtor today to schedule a private showing and experience it for yourself! (id:1945)
powered by

Property Details
- Cooling: None
- Heating: Baseboard heaters, Natural gas
- Stories: 4
- Year Built: 2004
- Structure Type: Apartment
- Exterior Features: Vinyl siding
- Architectural Style: Low rise
- Construction Materials: Wood frame
Interior Features
- Flooring: Hardwood, Linoleum
- Appliances: Refrigerator, Dishwasher, Stove, Hood Fan, Garage door opener, Washer/Dryer Stack-Up
- Living Area: 541
- Bedrooms Total: 1
- Above Grade Finished Area: 541
- Above Grade Finished Area Units: square feet
Exterior & Lot Features
- Lot Features: See remarks, Parking
- Parking Total: 1
- Parking Features: Underground
Location & Community
- Common Interest: Condo/Strata
- Street Dir Suffix: Southeast
- Subdivision Name: Applewood Park
- Community Features: Pets Allowed With Restrictions
Property Management & Association
- Association Fee: 498.19
- Association Name: Karen King & Associates
- Association Fee Includes: Common Area Maintenance, Property Management, Waste Removal, Heat, Electricity, Water, Insurance, Parking, Reserve Fund Contributions, Sewer
Tax & Legal Information
- Tax Lot: 89
- Tax Year: 2024
- Parcel Number: 0030363816
- Tax Annual Amount: 849
- Zoning Description: M-C2 d116
Room Dimensions

This listing content provided by REALTOR.ca has
been licensed by REALTOR®
members of The Canadian Real Estate Association
members of The Canadian Real Estate Association

















