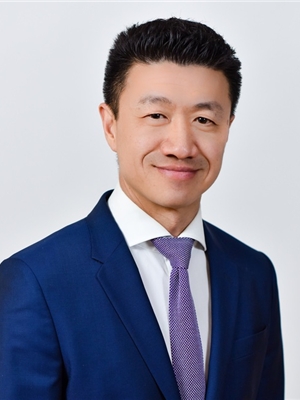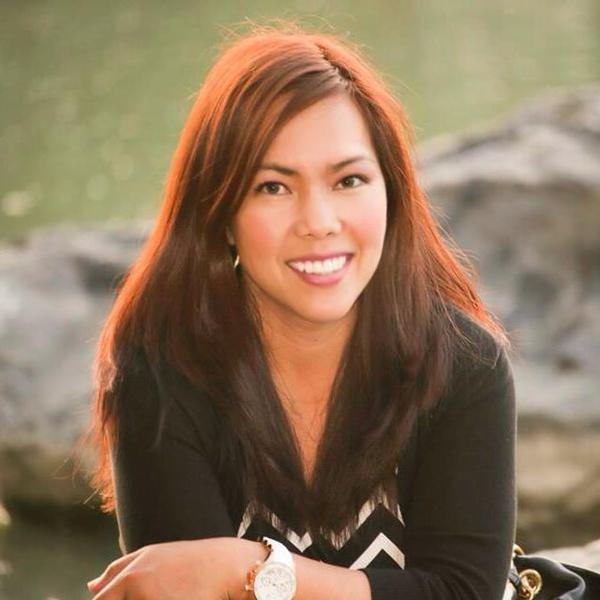406 108 25 Avenue Sw, Calgary
- Bedrooms: 1
- Bathrooms: 1
- Living area: 823 square feet
- Type: Apartment
Source: Public Records
Note: This property is not currently for sale or for rent on Ovlix.
We have found 6 Condos that closely match the specifications of the property located at 406 108 25 Avenue Sw with distances ranging from 2 to 10 kilometers away. The prices for these similar properties vary between 225,000 and 279,900.
Recently Sold Properties
Nearby Places
Name
Type
Address
Distance
BMO Centre (Stampede Park)
Establishment
1410 Olympic Way Southeast,BMO Centre
1.0 km
Calgary Stampede
Establishment
1410 Olympic Way SE
1.1 km
Scotiabank Saddledome
Stadium
555 Saddledome Rise SE
1.1 km
Boxwood
Restaurant
340 13 Ave SW
1.2 km
Central Memorial Park
Park
1221 2 St S.W
1.2 km
The Fairmont Palliser Hotel
Lodging
133 9th Ave SW
1.5 km
Glenbow Museum
Museum
130 9 Ave SE
1.6 km
EPCOR CENTRE for the Performing Arts
Establishment
205 8 Ave SE
1.6 km
Blink Restaurant & Bar
Bar
111 8 Ave SW
1.6 km
Saltlik Steakhouse
Restaurant
101 8 Ave SW
1.6 km
Sport Chek Stephen Avenue
Clothing store
120 8 Ave SW
1.7 km
Hyatt Regency Calgary
Restaurant
700 Centre Street SE
1.7 km
Property Details
- Cooling: None
- Heating: Baseboard heaters
- Stories: 1
- Year Built: 2009
- Structure Type: Apartment
- Exterior Features: Concrete, Stone, Stucco
- Architectural Style: High rise
- Construction Materials: Poured concrete
Interior Features
- Flooring: Hardwood, Carpeted, Ceramic Tile
- Appliances: Washer, Refrigerator, Dishwasher, Stove, Dryer, Microwave Range Hood Combo, Window Coverings
- Living Area: 823
- Bedrooms Total: 1
- Fireplaces Total: 1
- Above Grade Finished Area: 823
- Above Grade Finished Area Units: square feet
Exterior & Lot Features
- Lot Features: Parking
- Parking Total: 1
- Parking Features: Underground
Location & Community
- Common Interest: Condo/Strata
- Street Dir Suffix: Southwest
- Subdivision Name: Mission
- Community Features: Pets Allowed With Restrictions
Property Management & Association
- Association Fee: 674.88
- Association Name: Karen King Property Management
- Association Fee Includes: Common Area Maintenance, Property Management, Waste Removal, Ground Maintenance, Heat, Water, Insurance, Reserve Fund Contributions, Sewer
Tax & Legal Information
- Tax Year: 2024
- Parcel Number: 0034072843
- Tax Annual Amount: 2159
- Zoning Description: DC
ON THE RIVER WITH FANTASTIC VIEWS | CONCRETE BUILDING | FLEX SPACE WITH MURPHY BED| This is an incredible unit in LA RIVE in MISSION! No need to compromise living space for location - There’s no cramped apartment living here - With 9FT Ceilings and 823 SQ FT of LIVING SPACE there’s plenty of room to breathe and relax. Enjoy a morning coffee or evening drink taking in fantastic views of the ELBOW RIVER and DOWNTOWN SKYLINE from the living/dining area or the patio with GAS HOOK UP to keep you warm outside or a GAS FIREPLACE to cozy up to inside. Bring groceries home from one of the shops down the road & play chef with plenty of granite counter space, ceiling high cabinets and STAINLESS STEEL APPLIANCES with an eating bar for eating in and entertaining. Play your music loudly or enjoy the silence- no one will hear you and you won't hear them in this CONCRETE BUILDING. Enjoy a meal with friends and family, work from home or host a guest in the fabulous FLEX SPACE complete with a BUILT-IN CUSTOM Murphy bed CABINET and WALK-IN CLOSET/STORAGE AREA. Continue to relax and enjoy the views in the spacious primary retreat with a walk-in closet and a large window looking onto the skyline. Enjoy some ME TIME in the BATH OASIS with slate tile, GRANITE COUNTERS, SOAKER TUB and WALK-IN SHOWER. In Suite Laundry, OVERSIZED CLOSETS in every room, ESPRESSO HARDWOOD and TITLED UNDERGROUND PARKING. The area speaks for itself: Get healthy and bike or walk to work along the river to downtown. Meet friends for dinner and have them watch the STAMPEDE Fireworks from your balcony. Hit the gym, walk the dog, take a run, or just grab a latte and sit and people watch. This is MISSION living! (id:1945)
Demographic Information
Neighbourhood Education
| Master's degree | 45 |
| Bachelor's degree | 225 |
| University / Below bachelor level | 15 |
| Certificate of Qualification | 15 |
| College | 65 |
| University degree at bachelor level or above | 290 |
Neighbourhood Marital Status Stat
| Married | 180 |
| Widowed | 85 |
| Divorced | 60 |
| Separated | 15 |
| Never married | 275 |
| Living common law | 125 |
| Married or living common law | 305 |
| Not married and not living common law | 435 |
Neighbourhood Construction Date
| 1961 to 1980 | 150 |
| 1981 to 1990 | 95 |
| 1991 to 2000 | 45 |
| 2001 to 2005 | 25 |
| 2006 to 2010 | 40 |
| 1960 or before | 80 |











