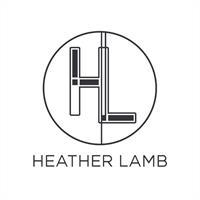9203 315 Southampton Drive Sw, Calgary
- Bedrooms: 2
- Bathrooms: 2
- Living area: 817.35 square feet
- Type: Apartment
- Added: 11 days ago
- Updated: 11 days ago
- Last Checked: 7 hours ago
This property is ready for the next owner or investor. You are located in a well-maintained building close to bus stops, schools, the mall, and many restaurants. Southampton Green boasts a variety of amenities designed to enhance your lifestyle. Residents have access to a well-equipped fitness centre, racquetball court, ping pong table, library, communal lounge/kitchen/party room area perfect for social gatherings. The residents here also have access to a tennis court, basketball court, and four square. This condo is a 2 bedroom split plan, 2 bathrooms and offers 818 sq ft of thoughtfully designed living space. As you enter the condo, you'll be greeted by a spacious open-plan, living and dining area. The living room provides ample space for relaxation, while the adjacent dining area is perfect for enjoying meals with family and friends. The kitchen is functional and efficient, with essential appliances and plenty of cabinet storage for all your culinary needs. The master bedroom is a comfortable retreat, with a closet and the 4 pc bath is right next to it. The second bedroom is versatile and can serve as a guest room, office or additional living space, depending on your needs. Additionally, the building includes on-site laundry facilities right outside the unit door and a dedicated assigned parking stall for your convenience. Check out the 3D IGuide Tour and floor plan. Schedule a viewing Today! (id:1945)
powered by

Property DetailsKey information about 9203 315 Southampton Drive Sw
Interior FeaturesDiscover the interior design and amenities
Exterior & Lot FeaturesLearn about the exterior and lot specifics of 9203 315 Southampton Drive Sw
Location & CommunityUnderstand the neighborhood and community
Property Management & AssociationFind out management and association details
Tax & Legal InformationGet tax and legal details applicable to 9203 315 Southampton Drive Sw
Room Dimensions

This listing content provided by REALTOR.ca
has
been licensed by REALTOR®
members of The Canadian Real Estate Association
members of The Canadian Real Estate Association
Nearby Listings Stat
Active listings
45
Min Price
$235,000
Max Price
$995,000
Avg Price
$480,802
Days on Market
34 days
Sold listings
19
Min Sold Price
$229,900
Max Sold Price
$724,900
Avg Sold Price
$467,941
Days until Sold
37 days
















