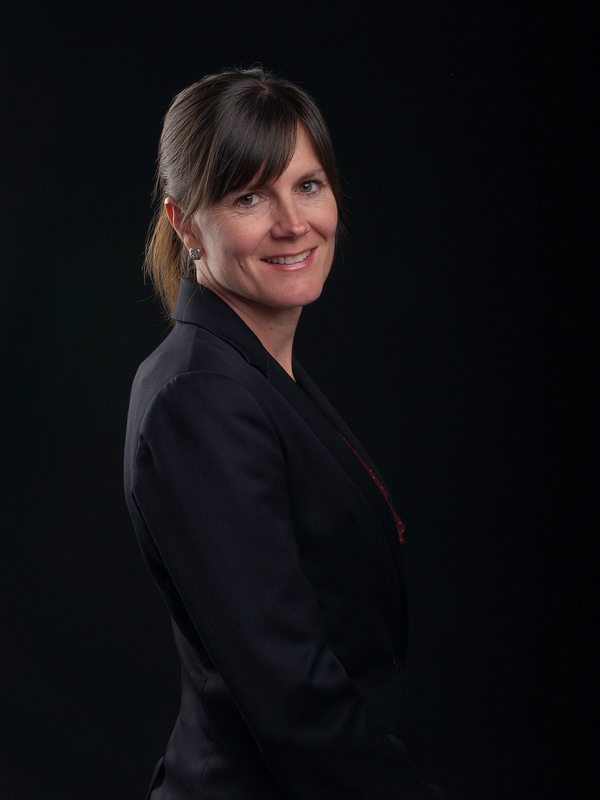2906 1320 1 Street Se, Calgary
- Bedrooms: 1
- Bathrooms: 1
- Living area: 547.9 square feet
- Type: Apartment
- Added: 7 days ago
- Updated: 6 days ago
- Last Checked: 4 hours ago
Penthouse Unit - 29th Floor in Alura BuildingExperience stunning west-facing city and mountain views from this spacious one-bedroom, one-bathroom penthouse with soaring ceilings and expansive windows. Sunlit afternoons are moderated by vertical blinds. Located in the prestigious Alura building (built in 2014), this well-maintained unit is freshly painted and has new carpets, features an upgraded kitchen with stainless steel appliances, ample storage, tile flooring, and a granite peninsula with a breakfast bar.The bedroom includes vertical blinds, and the unit is equipped with a stacked Maytag washer/dryer, fire sprinklers, and a hard-wired fire/CO detector. The wide titled underground parking space (12ft) can accommodate a car and a motorcycle located on P2 - 64. The unit also comes with an assigned storage locker and a visitor parking permit for 6 days of guest parking. Recent updates include a new thermostat and newly serviced AC.Alura offers top-notch amenities, including two fully equipped gyms, full-time concierge, resident manager, and upgraded security with universal fob access. The building is wired for Telus PureFibre & Optik TV, with discounted services available. Located near the LRT, Stampede grounds, MNP Centre, river pathways, and downtown, it's a walker's paradise with H-Mart, Shoppers Drug Mart, and Sunterra Market nearby.Low condo fee ($378.91, fixed until Sept 2025) and 2024 taxes including parking stall ($2,050). This move-in-ready unit is a must-see—schedule your showing today! (id:1945)
powered by

Property Details
- Cooling: Central air conditioning
- Heating: Forced air
- Stories: 29
- Year Built: 2014
- Structure Type: Apartment
- Exterior Features: Concrete, Brick, Stone
- Construction Materials: Poured concrete
Interior Features
- Flooring: Carpeted, Ceramic Tile
- Appliances: Washer, Refrigerator, Dishwasher, Stove, Dryer, Microwave Range Hood Combo, Window Coverings
- Living Area: 547.9
- Bedrooms Total: 1
- Above Grade Finished Area: 547.9
- Above Grade Finished Area Units: square feet
Exterior & Lot Features
- Lot Features: See remarks, Parking
- Parking Total: 1
- Building Features: Exercise Centre
Location & Community
- Common Interest: Condo/Strata
- Street Dir Suffix: Southeast
- Subdivision Name: Beltline
- Community Features: Pets Allowed With Restrictions
Property Management & Association
- Association Fee: 378.91
- Association Name: Firstservice Residential
- Association Fee Includes: Common Area Maintenance, Property Management, Security, Waste Removal, Heat, Insurance, Parking, Reserve Fund Contributions, Sewer
Tax & Legal Information
- Tax Year: 2024
- Parcel Number: 0036180172
- Tax Annual Amount: 1887
- Zoning Description: DC (pre 1P2007)
Room Dimensions
This listing content provided by REALTOR.ca has
been licensed by REALTOR®
members of The Canadian Real Estate Association
members of The Canadian Real Estate Association

















