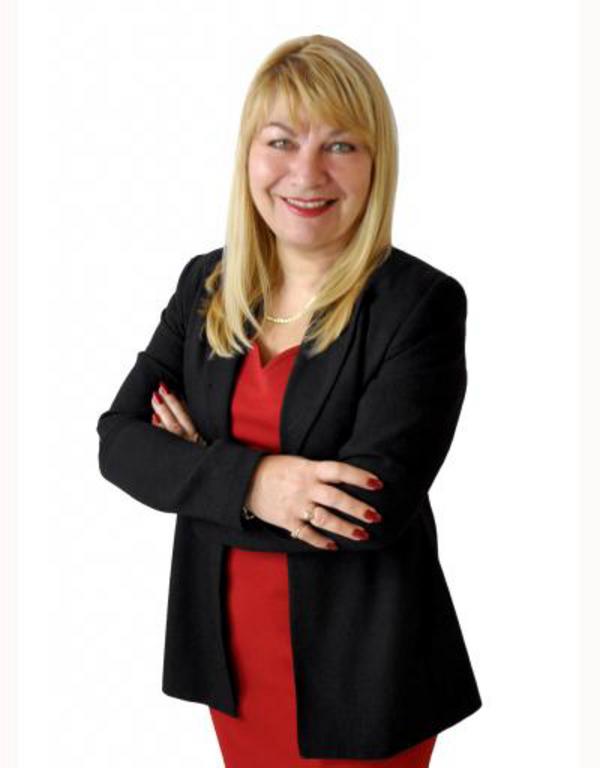1318 6635 25 Avenue Ne, Calgary
- Bedrooms: 2
- Bathrooms: 2
- Living area: 974.68 square feet
- Type: Apartment
- Added: 2 days ago
- Updated: 1 days ago
- Last Checked: 4 hours ago
Your new home is waiting for your personal touch. Virtual staging has been done to show the potential for this 2 bedroom, 2 bathroom, top floor, end unit. As you enter the unit you will notice the open floor plan layout with lots of windows allowing for natural light. The kitchen offers plenty of counter space which opens up to the dining and living room. The dining room is big enough to have a full size dining suite. There is a full size in-suite laundry as well as large pantry to store your groceries. The spacious Primary bedroom offers a walk-through closet as well as 4 piece ensuite with soaker tub. The second bedroom is next to main 3-piece bathroom which boasts a walk-in shower. There is lots of storage within the unit as well as separate storage on the balcony. The balcony is one of the best features of this unit as you can use it almost year round. There is one underground titled parking spot #25 as well as visitor surface parking. Book your showing now. This unit is priced to sell and won’t last long. (id:1945)
powered by

Property Details
- Cooling: None
- Heating: Baseboard heaters, Natural gas
- Stories: 3
- Year Built: 2001
- Structure Type: Apartment
- Exterior Features: Stone, Vinyl siding
- Foundation Details: Poured Concrete
- Architectural Style: Low rise
Interior Features
- Basement: None
- Flooring: Carpeted, Linoleum
- Appliances: Refrigerator, Dishwasher, Stove, Microwave Range Hood Combo, Window Coverings, Washer/Dryer Stack-Up
- Living Area: 974.68
- Bedrooms Total: 2
- Above Grade Finished Area: 974.68
- Above Grade Finished Area Units: square feet
Exterior & Lot Features
- Lot Features: Other, No Animal Home, No Smoking Home
- Parking Total: 1
Location & Community
- Common Interest: Condo/Strata
- Street Dir Suffix: Northeast
- Subdivision Name: Pineridge
- Community Features: Pets Allowed With Restrictions
Property Management & Association
- Association Fee: 642.49
- Association Name: C-Era PM
- Association Fee Includes: Common Area Maintenance, Property Management, Ground Maintenance, Heat, Electricity, Water, Insurance, Parking, Reserve Fund Contributions
Tax & Legal Information
- Tax Year: 2024
- Parcel Number: 0028832590
- Tax Annual Amount: 1449
- Zoning Description: M-C1 d73
Additional Features
- Security Features: Smoke Detectors, Full Sprinkler System
Room Dimensions
This listing content provided by REALTOR.ca has
been licensed by REALTOR®
members of The Canadian Real Estate Association
members of The Canadian Real Estate Association















