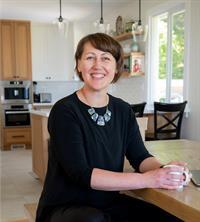778 Norwood Pl, Qualicum Beach
- Bedrooms: 3
- Bathrooms: 2
- Living area: 1995 square feet
- Type: Residential
Source: Public Records
Note: This property is not currently for sale or for rent on Ovlix.
We have found 6 Houses that closely match the specifications of the property located at 778 Norwood Pl with distances ranging from 2 to 9 kilometers away. The prices for these similar properties vary between 799,999 and 1,299,000.
Recently Sold Properties
Nearby Places
Name
Type
Address
Distance
Qualicum Beach Airport
Airport
1000 Ravensbourne Ln
0.7 km
Milner Gardens & Woodland
Museum
2179 W Island Hwy
1.5 km
Pheasant Glen Golf Resort
Restaurant
1025 Qualicum Rd
1.8 km
Kwalikum Secondary School
School
266 Village Way
2.8 km
Little Qualicum Cheeseworks
Food
403 Lowrys Rd
2.8 km
Crown Mansion Boutique Hotel & Villas
Restaurant
292 Crescent Rd E
2.9 km
Lefty's Fresh Food
Store
710 Memorial Ave
3.2 km
Quality Foods
Grocery or supermarket
705 Memorial Ave
3.2 km
Qualicum & District Curling Club
Stadium
644 Memorial Ave
3.3 km
Qualicum Beach Restaurant, Rawthentic Eatery
Meal takeaway
109 Second Ave W
3.3 km
Gary's Bistro
Restaurant
115 Second Ave W
3.3 km
Thalassa Restaurant
Restaurant
469 Memorial Ave
3.4 km
Property Details
- Cooling: None
- Heating: Forced air, Natural gas
- Year Built: 2000
- Structure Type: House
Interior Features
- Living Area: 1995
- Bedrooms Total: 3
- Fireplaces Total: 1
- Above Grade Finished Area: 1995
- Above Grade Finished Area Units: square feet
Exterior & Lot Features
- Lot Features: Central location, Cul-de-sac, Level lot, Private setting, Other, Pie, Marine Oriented
- Lot Size Units: square feet
- Parking Total: 2
- Lot Size Dimensions: 10019
Location & Community
- Common Interest: Freehold
Tax & Legal Information
- Tax Lot: 5
- Zoning: Residential
- Parcel Number: 023-727-144
- Tax Annual Amount: 4697.22
- Zoning Description: R1
Additional Features
- Photos Count: 24
- Map Coordinate Verified YN: true
Chartwell Rancher! Light & bright with skylights & deep, oversized windows, this Windward built 3 bed/2 bath + den home has great bones. At almost 2000sf, there are lots of options in this flexible floor plan that is open to your ideas for design & use. Located in a quiet cul-de-sac with underground servicing, a lifetime tile roof, 9' ceilings throughout, natural gas fireplace & furnace, this bone dry crawl space home is immaculate. Ride your bike to Town or to the Eaglecrest beach to enjoy the spectacular sunsets & have a swim or paddle in the Salish Sea. The open plan, with spacious kitchen, undercounter lighting, HRV & BI vacuum& walk in pantry, makes for a comfortable space to entertain or just hang out as a family. A simple rearrangement of landscaping will allow for RV/boat parking, an in ground pool or additional shop. A sunny breakfast nook overlooks the west facing gardens & the covered patio is a great space to stop & smell the roses. Come have a look! (id:1945)










