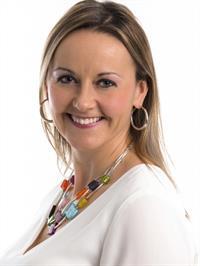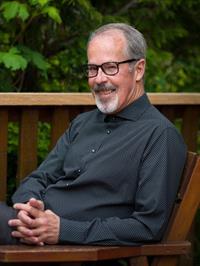960 Maple Lane Dr, Parksville
- Bedrooms: 3
- Bathrooms: 2
- Living area: 1650 square feet
- Type: Residential
- Added: 50 days ago
- Updated: 40 days ago
- Last Checked: 18 hours ago
Renovated Rancher in San Pareil, just one block from the beach! Set on .43 acres, the fully fenced backyard features lush greenery, beautifully coloured rhododendrons, a newer hot tub, and a convenient outdoor shower. This lovely home has had extensive renovations completed in spring of 2023: *high-end kitchen has all new appliances (gas stove top, quartz counter tops, white cabinetry) & dutch door. *3 sided gas fireplace *Laundry: stackable Washer/dryer, sink & built-in storage cabinets. *New flooring, paint, bathrooms and closet organizers. *Central Vacuum *New Roof 2024. For car enthusiasts, the double car garage is perfect for storing your prized possessions (epoxy concrete flooring). *RV/boat parking in side yard. There is excellent storage in the 5 ft deep crawl space (hot water on demand system). Take in the slower pace of life with walks and bike rides along the ocean and trails just 5 minutes to the amenities of Parksville. Book your private showing today! (id:1945)
powered by

Property DetailsKey information about 960 Maple Lane Dr
- Cooling: None
- Heating: Baseboard heaters, Electric
- Year Built: 1989
- Structure Type: House
Interior FeaturesDiscover the interior design and amenities
- Living Area: 1650
- Bedrooms Total: 3
- Fireplaces Total: 1
- Above Grade Finished Area: 1650
- Above Grade Finished Area Units: square feet
Exterior & Lot FeaturesLearn about the exterior and lot specifics of 960 Maple Lane Dr
- Lot Features: Private setting, Corner Site, Other, Pie, Marine Oriented
- Lot Size Units: square feet
- Parking Total: 4
- Lot Size Dimensions: 18731
Location & CommunityUnderstand the neighborhood and community
- Common Interest: Freehold
Tax & Legal InformationGet tax and legal details applicable to 960 Maple Lane Dr
- Tax Lot: 1
- Zoning: Residential
- Parcel Number: 008-640-831
- Tax Annual Amount: 3812.01
- Zoning Description: RS1
Room Dimensions

This listing content provided by REALTOR.ca
has
been licensed by REALTOR®
members of The Canadian Real Estate Association
members of The Canadian Real Estate Association
Nearby Listings Stat
Active listings
37
Min Price
$79,900
Max Price
$1,495,000
Avg Price
$690,731
Days on Market
54 days
Sold listings
10
Min Sold Price
$150,000
Max Sold Price
$1,399,500
Avg Sold Price
$681,540
Days until Sold
59 days
Nearby Places
Additional Information about 960 Maple Lane Dr













































































