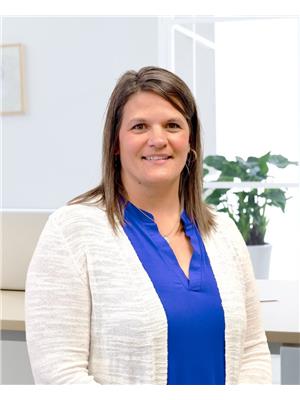195 Stratton Road Se, Medicine Hat
- Bedrooms: 5
- Bathrooms: 4
- Living area: 1647 square feet
- Type: Residential
Source: Public Records
Note: This property is not currently for sale or for rent on Ovlix.
We have found 6 Houses that closely match the specifications of the property located at 195 Stratton Road Se with distances ranging from 2 to 10 kilometers away. The prices for these similar properties vary between 449,000 and 704,900.
Recently Sold Properties
Nearby Places
Name
Type
Address
Distance
St Patrick's Elementary School
Church
Medicine Hat
0.8 km
Notre Dame Academy
School
Medicine Hat
1.0 km
Pizza Hut
Meal takeaway
1277 Trans Canada Way SE
1.9 km
Super 8 Medicine Hat
Lodging
1280 Trans Canada Way SE
2.0 km
The Beefeater Steak House
Restaurant
3286 13 Ave SE
2.1 km
Motel 6 Medicine Hat
Lodging
20 Strachan Ct SE
2.5 km
Thai Orchid Room
Restaurant
36 Strachan Ct SE
2.5 km
Houston Pizza
Restaurant
26 Strachan Ct SE
2.5 km
Tim Hortons
Cafe
2355 Trans Canada Way SE
2.5 km
Days Inn Medicine Hat
Lodging
24 Strachan Ct SE
2.6 km
Medicine Hat College
School
299 College Dr SE
2.6 km
Mucho Burrito
Restaurant
1941 Strachan Rd SE #102
2.8 km
Property Details
- Cooling: Central air conditioning
- Heating: Forced air, Other
- Stories: 2
- Year Built: 2013
- Structure Type: House
- Exterior Features: Brick, Vinyl siding
- Foundation Details: Poured Concrete
Interior Features
- Basement: Finished, Full
- Flooring: Tile, Carpeted, Linoleum, Vinyl Plank
- Appliances: Washer, Refrigerator, Dishwasher, Stove, Dryer, Microwave, Window Coverings
- Living Area: 1647
- Bedrooms Total: 5
- Fireplaces Total: 1
- Above Grade Finished Area: 1647
- Above Grade Finished Area Units: square feet
Exterior & Lot Features
- Lot Features: See remarks, Other, No Animal Home, No Smoking Home
- Lot Size Units: square feet
- Parking Total: 4
- Parking Features: Attached Garage, Garage, Parking Pad, Heated Garage
- Lot Size Dimensions: 4135.00
Location & Community
- Common Interest: Freehold
- Street Dir Suffix: Southeast
- Subdivision Name: SE Southridge
Tax & Legal Information
- Tax Lot: 42
- Tax Year: 2024
- Tax Block: 5
- Parcel Number: 0034730481
- Tax Annual Amount: 4220.22
- Zoning Description: R-LD
Welcome to this beautiful and bright 5-bedroom, 3.5 bathroom two-storey home located in the desirable SE Southridge neighborhood. Step inside to find a welcoming two-storey foyer that flows naturally into the living room, highlighted by recently updated luxury vinyl plank floors (2023) and a cozy gas fireplace—perfect for relaxing evenings. The kitchen is a chef’s delight, featuring a spacious island, pantry, and brand-new stainless steel appliance package (2023). The adjacent mudroom and laundry room, complete with a new washer and dryer (2024), offer convenient access directly from the double attached heated garage. Upstairs, the primary suite provides a serene retreat with a walk-in closet and a luxurious ensuite bathroom. New carpet runs through each of the 3 upstairs and 2 basement bedrooms, installed just last year. The partially covered deck deck is an ideal space for outdoor gatherings. The front yard sod was laid this year, with the convenience of underground sprinklers. In 2023, the interior of the entire home was also repainted, new bathroom vanities were added, as well as the furnace was cleaned. This home combines comfort, style, and modern upgrades, making it a perfect fit for contemporary living in Southridge. Located close to schools, the YMCA, shopping, and nearby golf courses, this home has much to offer. Don’t miss this incredible opportunity—schedule a viewing with a Real Estate Agent today! (id:1945)
Demographic Information
Neighbourhood Education
| Master's degree | 10 |
| Bachelor's degree | 75 |
| Certificate of Qualification | 60 |
| College | 110 |
| University degree at bachelor level or above | 85 |
Neighbourhood Marital Status Stat
| Married | 375 |
| Widowed | 5 |
| Divorced | 20 |
| Separated | 5 |
| Never married | 115 |
| Living common law | 50 |
| Married or living common law | 425 |
| Not married and not living common law | 155 |
Neighbourhood Construction Date
| 1991 to 2000 | 65 |
| 2001 to 2005 | 20 |
| 2006 to 2010 | 85 |











