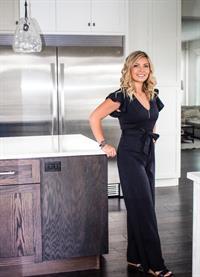1 12402 Range Road 65, Rural Cypress County
- Bedrooms: 6
- Bathrooms: 2
- Living area: 1588 square feet
- Type: Residential
- Added: 52 days ago
- Updated: 29 days ago
- Last Checked: 23 hours ago
Your dream acreage awaits just minutes from the city! West Side Water Coop, and SMIRID water rights apply. This 6-bedroom, 2 bath home, plus office, boasts a covered deck and not one but two garages!!!! This home has been fully redone and shows pride in ownership! Newer shingles, windows, flooring, paint and all the storage you can ask for!!! The home boasts some smart home items such as, ring cameras, nest and smart lights. Call today for your private showing this home wont last long!!! (id:1945)
powered by

Property Details
- Cooling: Central air conditioning
- Heating: Forced air
- Stories: 1
- Year Built: 1956
- Structure Type: House
- Exterior Features: Vinyl siding
- Foundation Details: Block, Poured Concrete, See Remarks
- Architectural Style: Bungalow
Interior Features
- Basement: Finished, Full, Walk out
- Flooring: Carpeted, Vinyl Plank
- Appliances: Refrigerator, Dishwasher, Stove, Range, Freezer, Microwave Range Hood Combo, Window Coverings, Washer & Dryer, Water Heater - Tankless
- Living Area: 1588
- Bedrooms Total: 6
- Above Grade Finished Area: 1588
- Above Grade Finished Area Units: square feet
Exterior & Lot Features
- Lot Features: Treed, PVC window, Closet Organizers, No Smoking Home
- Lot Size Units: acres
- Parking Features: Attached Garage, Detached Garage, Other
- Lot Size Dimensions: 2.34
Location & Community
- Common Interest: Freehold
Utilities & Systems
- Sewer: Septic tank, Septic Field
Tax & Legal Information
- Tax Lot: 4
- Tax Year: 2024
- Tax Block: 1
- Parcel Number: 0031889595
- Tax Annual Amount: 2720
- Zoning Description: CR-1, Country Residential District 1
Room Dimensions
This listing content provided by REALTOR.ca has
been licensed by REALTOR®
members of The Canadian Real Estate Association
members of The Canadian Real Estate Association

















