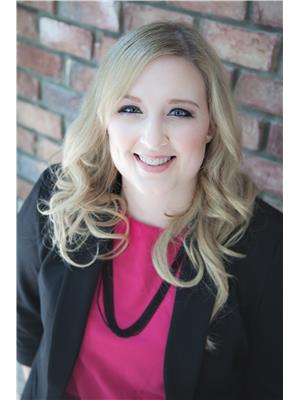84 Arlington Dr, St Albert
- Bedrooms: 4
- Bathrooms: 2
- Living area: 99.59 square meters
- Type: Residential
- Added: 55 days ago
- Updated: 11 days ago
- Last Checked: 1 days ago
Don't miss this beauty in desireable Akinsdale! Purchase peace of mind as this home is the whole package with plenty of upgrades and renovations including quality vinyl plank flooring and LED lighting throughout. Doors, windows, flooring, washrooms - much has been substantially upgraded. The basement development is very modern, bright and functional and with a large recreation room, bedroom and washroom makes for a perfect living or guest space. The oversized double garage is huge with plenty of extra space for larger vehicles, storage, equipment or hobbies. Lots of parking options on the extra wide parking pad and driveway, great for families with several vehicles. In a great community filled with mature trees and with easy access to St Albert Trail, Campbell Road and the Anthony Henday. Parks and recreation facilities are close at hand and shopping is minutes away. (id:1945)
powered by

Property DetailsKey information about 84 Arlington Dr
- Cooling: Central air conditioning
- Heating: Forced air
- Stories: 1
- Year Built: 1978
- Structure Type: House
- Architectural Style: Bungalow
Interior FeaturesDiscover the interior design and amenities
- Basement: Finished, Full
- Appliances: Washer, Refrigerator, Dishwasher, Stove, Dryer, Hood Fan
- Living Area: 99.59
- Bedrooms Total: 4
- Fireplaces Total: 1
- Fireplace Features: Gas, Unknown
Exterior & Lot FeaturesLearn about the exterior and lot specifics of 84 Arlington Dr
- Lot Size Units: square meters
- Parking Features: Detached Garage, RV, Oversize
- Building Features: Vinyl Windows
- Lot Size Dimensions: 589
Location & CommunityUnderstand the neighborhood and community
- Common Interest: Freehold
- Community Features: Public Swimming Pool
Tax & Legal InformationGet tax and legal details applicable to 84 Arlington Dr
- Parcel Number: 102707
Room Dimensions
| Type | Level | Dimensions |
| Living room | Main level | 4.4 x 4.6 |
| Dining room | Main level | 2.86 x 2.72 |
| Kitchen | Main level | 3.82 x 3.7 |
| Family room | Basement | 3.6 x 3.34 |
| Primary Bedroom | Main level | 3.6 x 3.34 |
| Bedroom 2 | Main level | 3.2 x 3.4 |
| Bedroom 3 | Main level | 2.65 x 2.65 |
| Bedroom 4 | Basement | 2.5 x 3.37 |

This listing content provided by REALTOR.ca
has
been licensed by REALTOR®
members of The Canadian Real Estate Association
members of The Canadian Real Estate Association
Nearby Listings Stat
Active listings
18
Min Price
$129,900
Max Price
$449,000
Avg Price
$343,155
Days on Market
29 days
Sold listings
13
Min Sold Price
$209,900
Max Sold Price
$569,000
Avg Sold Price
$335,277
Days until Sold
28 days

















