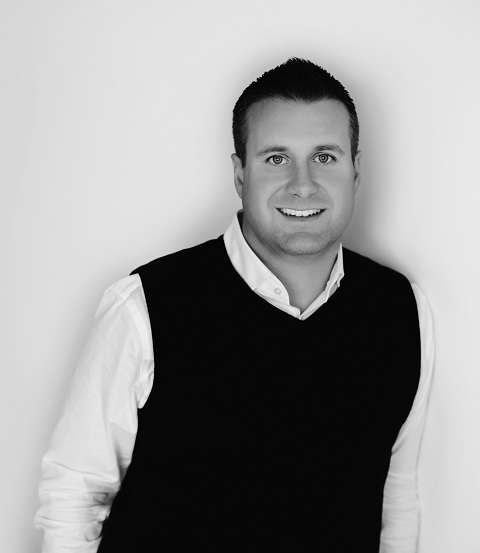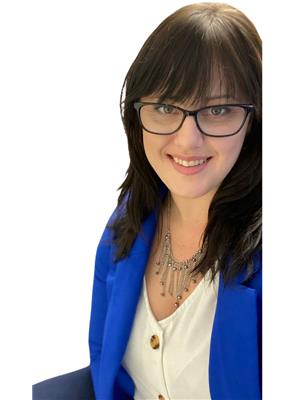7307 138 Av Nw, Edmonton
- Bedrooms: 4
- Bathrooms: 3
- Living area: 206.99 square meters
- Type: Residential
- Added: 20 days ago
- Updated: 20 days ago
- Last Checked: 9 hours ago
A SHOWSTOPPER in the FAMILY FRIENDLY COMMUNITY of KILDARE! This Large RENOVATED 2228 S/F Home with a 24 x 24 DOUBLE DETACHED GARAGE is MOVE-IN READY! Walk into a Sizeable Living Room with New Vinyl Plank followed by the WIDE OPEN Spacious Kitchen with POT LIGHTING, NEWER SOFT CLOSE CABINETS, STAINLESS STEEL Appliances, QUARTZ Countertops, and GLASS TILE Backsplash. Finishing the main floor is another Huge Great Room and 2 Pc. Bathroom. Upstairs is 3 Bedrooms, including the Primary with His and Her Closets, a Cute Den Area, Another VAST GREAT ROOM with BARN DOORS (Could easily be converted into another Bedroom), Beautiful 5 Pc. Bathroom, and Bonus Room area that walks out onto a MASSIVE DECK overlooking the Backyard. The FULLY FINISHED BASEMENT contains an ENORMOUS Recreation Room, a SECOND KITCHEN, a 4th Bedroom, and a 4 Pc. Bathroom. Recent Updates include Shingles (2024), HWT (2021), High Efficiency Furnace (2017), Newer Vinyl Windows, and also Renovated. Beautiful Front Yard with Many Perennials. (id:1945)
powered by

Property DetailsKey information about 7307 138 Av Nw
Interior FeaturesDiscover the interior design and amenities
Exterior & Lot FeaturesLearn about the exterior and lot specifics of 7307 138 Av Nw
Location & CommunityUnderstand the neighborhood and community
Utilities & SystemsReview utilities and system installations
Tax & Legal InformationGet tax and legal details applicable to 7307 138 Av Nw
Additional FeaturesExplore extra features and benefits
Room Dimensions

This listing content provided by REALTOR.ca
has
been licensed by REALTOR®
members of The Canadian Real Estate Association
members of The Canadian Real Estate Association
Nearby Listings Stat
Active listings
29
Min Price
$200,000
Max Price
$788,888
Avg Price
$446,069
Days on Market
33 days
Sold listings
25
Min Sold Price
$189,900
Max Sold Price
$749,900
Avg Sold Price
$433,920
Days until Sold
46 days
Nearby Places
Additional Information about 7307 138 Av Nw
















