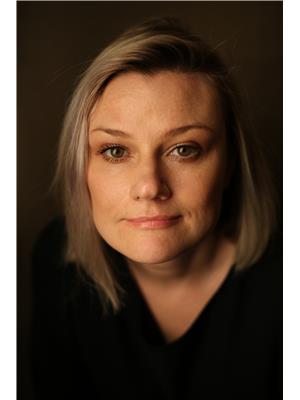7 Alderwood Bv, St Albert
- Bedrooms: 4
- Bathrooms: 3
- Living area: 162.77 square meters
- Type: Residential
Source: Public Records
Note: This property is not currently for sale or for rent on Ovlix.
We have found 6 Houses that closely match the specifications of the property located at 7 Alderwood Bv with distances ranging from 2 to 10 kilometers away. The prices for these similar properties vary between 379,999 and 499,900.
Nearby Listings Stat
Active listings
13
Min Price
$295,000
Max Price
$1,999,800
Avg Price
$601,607
Days on Market
44 days
Sold listings
18
Min Sold Price
$273,999
Max Sold Price
$779,900
Avg Sold Price
$472,789
Days until Sold
30 days
Property Details
- Heating: Forced air
- Stories: 2
- Year Built: 1983
- Structure Type: House
Interior Features
- Basement: Finished, Full
- Appliances: Washer, Refrigerator, Dishwasher, Stove, Dryer, Microwave Range Hood Combo, Window Coverings
- Living Area: 162.77
- Bedrooms Total: 4
- Fireplaces Total: 1
- Bathrooms Partial: 1
- Fireplace Features: Wood, Unknown
Exterior & Lot Features
- Lot Features: Corner Site, No back lane, Park/reserve, Closet Organizers, No Smoking Home
- Lot Size Units: square meters
- Parking Total: 4
- Parking Features: Attached Garage
- Lot Size Dimensions: 584
Location & Community
- Common Interest: Freehold
Tax & Legal Information
- Parcel Number: 102109
*Renovated* Welcome to this stunning 2-storey home perfectly situated on a spacious corner lot directly across from Alderwood Park. Available immediately, this property features a double attached garage, renovated kitchen, 4 bedrooms, and convenient main floor laundry. The second floor was beautifully renovated in 2015, showcasing new windows, hand-scraped solid hardwood floors, and an elegant glass railing. The generous master bedroom boasts a luxurious ensuite with a tiled shower, heated floors, and a stylish new vanity. The second bathroom has also been updated, featuring a new bathtub, vanity, and heated floors. Step outside to a large southwest-facing backyard, complete with a 31 x 12 ft wood deck, a privacy screen, and a retaining wall garden area that showcases mature fruit trees. Recent upgrades include a new driveway, walkway, and front steps completed in May 2017, and a new furnace and tankless hot water system. Don't miss your chance to make this beautiful home yours. Virtual Staging Used (id:1945)









