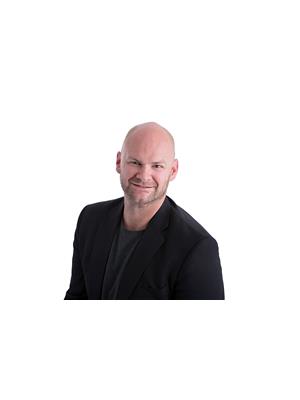13 Akinsdale Gd, St Albert
- Bedrooms: 3
- Bathrooms: 2
- Living area: 111.3 square meters
- Type: Townhouse
- Added: 1 day ago
- Updated: 1 days ago
- Last Checked: 6 hours ago
This beautifully updated 1,198 sq. ft. townhome offers modern elegance and inviting charm. Recently remodeled, the home boasts a new kitchen, updated bathrooms, fresh flooring, and numerous enhancements. Highlights include New stainless steel appliances, doors, shelves, baseboards, sleek fixtures, a stylish feature wall, quartz countertops, refreshed washroom vanities and New Furnace and Water tank make this complete. The main floor is thoughtfully designed for both comfort and functionality. It features a U-shaped kitchen with a convenient breakfast bar, a welcoming dining area, and a sunken living room anchored by a cozy wood-burning fireplace and A half bathroom on this level adds convenience. Upstairs, three generously sized bedrooms and a full bathroom provide ample space. Outside, the home includes a covered carport for sheltered parking and a private yard for outdoor enjoyment. Set in a well-maintained complex, the property benefits from updates to windows, shingles, and fencing over the years. (id:1945)
powered by

Property DetailsKey information about 13 Akinsdale Gd
Interior FeaturesDiscover the interior design and amenities
Exterior & Lot FeaturesLearn about the exterior and lot specifics of 13 Akinsdale Gd
Location & CommunityUnderstand the neighborhood and community
Property Management & AssociationFind out management and association details
Tax & Legal InformationGet tax and legal details applicable to 13 Akinsdale Gd
Room Dimensions

This listing content provided by REALTOR.ca
has
been licensed by REALTOR®
members of The Canadian Real Estate Association
members of The Canadian Real Estate Association
Nearby Listings Stat
Active listings
18
Min Price
$199,900
Max Price
$1,499,900
Avg Price
$526,541
Days on Market
50 days
Sold listings
14
Min Sold Price
$135,000
Max Sold Price
$799,900
Avg Sold Price
$413,736
Days until Sold
39 days
Nearby Places
Additional Information about 13 Akinsdale Gd
















