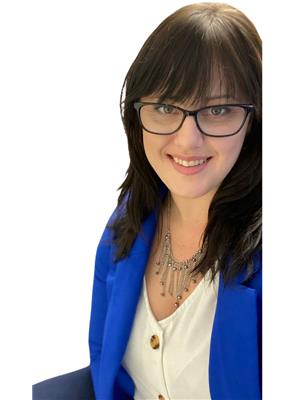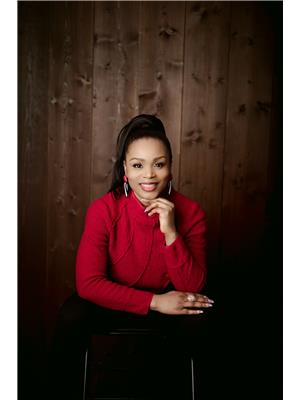18 Alcott Cr, St Albert
- Bedrooms: 3
- Bathrooms: 2
- Living area: 126.67 square meters
- Type: Residential
Source: Public Records
Note: This property is not currently for sale or for rent on Ovlix.
We have found 6 Houses that closely match the specifications of the property located at 18 Alcott Cr with distances ranging from 2 to 10 kilometers away. The prices for these similar properties vary between 269,900 and 494,900.
Nearby Listings Stat
Active listings
20
Min Price
$129,900
Max Price
$1,499,900
Avg Price
$496,507
Days on Market
51 days
Sold listings
16
Min Sold Price
$234,900
Max Sold Price
$799,900
Avg Sold Price
$410,755
Days until Sold
38 days
Property Details
- Heating: Forced air
- Stories: 1
- Year Built: 1974
- Structure Type: House
- Architectural Style: Bungalow
Interior Features
- Basement: Unfinished, Full
- Appliances: Washer, Refrigerator, Dishwasher, Stove, Dryer, Microwave, Window Coverings, Garage door opener
- Living Area: 126.67
- Bedrooms Total: 3
- Fireplaces Total: 1
- Fireplace Features: Gas, Unknown
Exterior & Lot Features
- Lot Features: See remarks, No back lane
- Parking Features: Attached Garage
Location & Community
- Common Interest: Freehold
- Community Features: Public Swimming Pool
Tax & Legal Information
- Parcel Number: 102073
Welcome to this spacious bungalow in the desirable Akinsdale community, offering an attached garage and a layout perfect for first-time buyers, families, or investors. The main floor boasts 3 generously sized bedrooms, including a master retreat with a walk-in closet & private 3-piece ensuite. Enjoy relaxing in the sunken living room featuring a cozy, centrally located fireplace, or hosting in the elegant dining area. The kitchen is a cooks dream, providing plenty of space for entertaining and meal prep. The unfinished basement offers a blank canvas, ready for your personal touch. Major upgrades include new shingles, windows, a refreshed main bathroom, countertops, fresh paint on the main level, and new carpet in the bedrooms. Located in the vibrant Akinsdale community, you'll have direct access to St. Alberts scenic walking and bike trails, as well as local amenities like pickleball courts, an ice rink, soccer fields, playgrounds, and the highly-rated Elmer Gish School. (id:1945)









