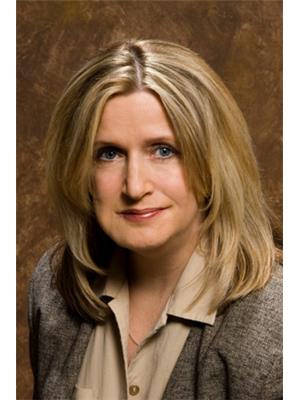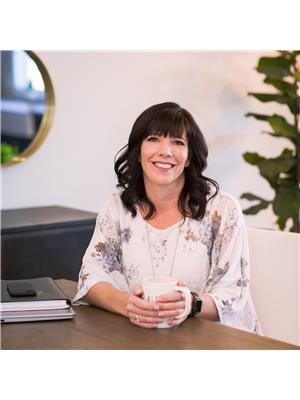11436 93 St Nw, Edmonton
- Bedrooms: 3
- Bathrooms: 2
- Living area: 115.6 square meters
- Type: Residential
- Added: 21 days ago
- Updated: 2 days ago
- Last Checked: 3 hours ago
Welcome to this inviting 2 story in Alberta Avenue. With over 1200 square feet of living space , 3 bedrooms, 2 full baths and a full basement, you will have loads of room to enjoy and grow. Main floor features include, original hardwood floors, original staircase, and 9 foot ceilings . Upon approaching the home you will be greeted by the original verandah and then enter into the spacious foyer. Open living and dining area with a bay window and access to the spacious upgraded kitchen. Garden doors from the kitchen to a west facing deck and the large fenced yard. The upper level has 3 generous bedrooms, with mohogany features, original hardwood floors and beautiful plaster work detailing on the walls and ceilings. Spacious, unique 4 piece bath ,custom cabinetry, jack and jill sinks, jetted tub and separate nook with vanity. Lower level has partially finished basement , a second 4 piece bath. Upgraded plumbing, electrical, furnace, some windows, and new 40 year shingles. (id:1945)
powered by

Property DetailsKey information about 11436 93 St Nw
Interior FeaturesDiscover the interior design and amenities
Exterior & Lot FeaturesLearn about the exterior and lot specifics of 11436 93 St Nw
Location & CommunityUnderstand the neighborhood and community
Utilities & SystemsReview utilities and system installations
Tax & Legal InformationGet tax and legal details applicable to 11436 93 St Nw
Additional FeaturesExplore extra features and benefits
Room Dimensions

This listing content provided by REALTOR.ca
has
been licensed by REALTOR®
members of The Canadian Real Estate Association
members of The Canadian Real Estate Association
Nearby Listings Stat
Active listings
156
Min Price
$99,000
Max Price
$1,118,000
Avg Price
$341,186
Days on Market
86 days
Sold listings
65
Min Sold Price
$134,900
Max Sold Price
$1,699,900
Avg Sold Price
$354,681
Days until Sold
64 days
Nearby Places
Additional Information about 11436 93 St Nw













