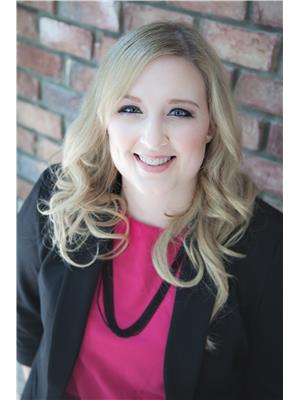12222 83 St Nw, Edmonton
- Bedrooms: 5
- Bathrooms: 2
- Living area: 105.85 square meters
- Type: Residential
- Added: 2 days ago
- Updated: 1 days ago
- Last Checked: 6 hours ago
Welcome to this amazing property in the heart of North Edmonton! This charming residence boasts a spacious and versatile layout, ideal for families, investors or those seeking additional income options. With 3 bedrooms & a flex room upstairs and a basement featuring 2 additional bedrooms, this home offers both comfort and opportunity. The basement offers fantastic investment potential with a separate entrance and the kitchen ready for your personal touchjust add cupboards and appliances to create a functional and stylish space. Shared laundry facilities are conveniently located in the basement. Situated on a spacious lot with a double detached garage, this property is ripe with potential! Whether you envision building a new garage with a suite above, creating a vibrant garden oasis or expanding the existing layout, the possibilities are endless. Located in a friendly neighborhood with access to parks, schools, shopping and transit, this home combines convenience with a sense of community. (id:1945)
powered by

Property DetailsKey information about 12222 83 St Nw
- Heating: Forced air
- Stories: 2
- Year Built: 1946
- Structure Type: House
Interior FeaturesDiscover the interior design and amenities
- Basement: Finished, Full
- Appliances: Washer, Refrigerator, Dishwasher, Stove, Dryer, Hood Fan
- Living Area: 105.85
- Bedrooms Total: 5
- Fireplaces Total: 1
- Fireplace Features: Insert, Electric
Exterior & Lot FeaturesLearn about the exterior and lot specifics of 12222 83 St Nw
- Lot Features: Flat site
- Parking Features: Detached Garage
Location & CommunityUnderstand the neighborhood and community
- Common Interest: Freehold
Tax & Legal InformationGet tax and legal details applicable to 12222 83 St Nw
- Parcel Number: ZZ999999999
Room Dimensions
| Type | Level | Dimensions |
| Living room | Main level | 11.3' x 17.7' |
| Dining room | Main level | 10.3' x 10.8' |
| Kitchen | Main level | 11.6' x 13.1' |
| Family room | Basement | 24.1' x 27.7' |
| Den | Upper Level | 9.8' x 7.8' |
| Primary Bedroom | Main level | 11.4' x 11.3' |
| Bedroom 2 | Main level | 16.8' x 11.1' |
| Bedroom 3 | Upper Level | 10' x 15.8' |
| Bedroom 4 | Basement | 10.7' x 11.2' |
| Bedroom 5 | Basement | 11.3' x 9.6' |

This listing content provided by REALTOR.ca
has
been licensed by REALTOR®
members of The Canadian Real Estate Association
members of The Canadian Real Estate Association
Nearby Listings Stat
Active listings
78
Min Price
$144,900
Max Price
$799,900
Avg Price
$321,970
Days on Market
81 days
Sold listings
63
Min Sold Price
$99,000
Max Sold Price
$555,000
Avg Sold Price
$303,544
Days until Sold
39 days















