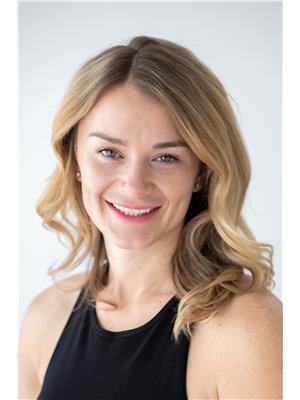1026 10th Avenue, Invermere
- Bedrooms: 4
- Bathrooms: 2
- Living area: 1618 square feet
- Type: Residential
- Added: 142 days ago
- Updated: 10 days ago
- Last Checked: 12 hours ago
Active valley family actively searching for another active valley family to enjoy this wonderful home as much as they have! Located walking distance from all 3 school, parks, the lake, downtown, grocery stores and so much more! Active mountain living requires loads of storage for your toys - this home has that in spades! The heated single garage is perfect for wrenching on your gear. Keep all your equipment dry and secure in the one of 2 large storage sheds in the back yard or under the deck. In the front yard you will LOVE the healthy fruit trees while they bloom in the spring and yield delicious fruit all summer long! Inside the home has been very thoughtfully redesigned to maximize your families needs and to modernize the space in a smaller footprint. The kitchen is brilliant! The original dividing wall has been removed and replaced with a large island complete with an eating nook with storage under the benches. This coupled with the bank of pantry cabinets provides all the benefits of a kitchen in a much larger home. The basement has a separate entrance off the garage with a good sized mud/laundry room - perfect to keep all the dirty gear in its place! Looking for a bit of a mortgage helper? There is a kitchen already in place in the basement - all you need to do is reinstall the dividing door and voila - the Mother-in-Law suite is ready to go! Call and book a viewing today! (id:1945)
powered by

Property DetailsKey information about 1026 10th Avenue
- Roof: Asphalt shingle, Unknown
- Heating: Forced air
- Year Built: 1988
- Structure Type: House
- Exterior Features: Wood, Stucco
Interior FeaturesDiscover the interior design and amenities
- Basement: Full
- Flooring: Laminate, Ceramic Tile
- Appliances: Refrigerator, Dishwasher, Range
- Living Area: 1618
- Bedrooms Total: 4
Exterior & Lot FeaturesLearn about the exterior and lot specifics of 1026 10th Avenue
- Water Source: Municipal water
- Lot Size Units: acres
- Lot Size Dimensions: 0.15
Location & CommunityUnderstand the neighborhood and community
- Common Interest: Freehold
Utilities & SystemsReview utilities and system installations
- Sewer: Municipal sewage system
Tax & Legal InformationGet tax and legal details applicable to 1026 10th Avenue
- Zoning: Unknown
- Parcel Number: 010-002-910
- Tax Annual Amount: 3161
Room Dimensions

This listing content provided by REALTOR.ca
has
been licensed by REALTOR®
members of The Canadian Real Estate Association
members of The Canadian Real Estate Association
Nearby Listings Stat
Active listings
18
Min Price
$310,000
Max Price
$729,900
Avg Price
$494,939
Days on Market
71 days
Sold listings
9
Min Sold Price
$389,000
Max Sold Price
$758,000
Avg Sold Price
$475,989
Days until Sold
106 days
Nearby Places
Additional Information about 1026 10th Avenue






















































