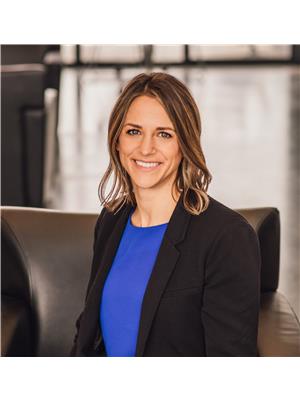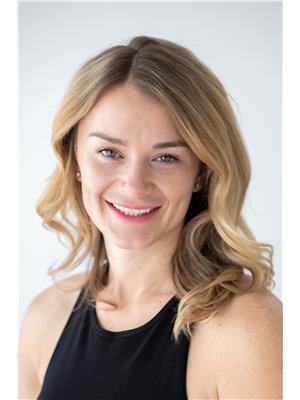4721 Copper Crescent Crescent, Windermere
- Bedrooms: 3
- Bathrooms: 2
- Living area: 960 square feet
- Type: Residential
- Added: 9 days ago
- Updated: 9 days ago
- Last Checked: 12 hours ago
Welcome to 4721 Copper Crescent! Only steps away from the beach AND public boat launch, this truly exquisite 2016 manufactured home in the desired community of Trethewey Beach in Windermere BC, offers the perfect blend of mountain living and modern comfort. With 3 bedrooms and 1.5 bathrooms, this immaculate property boasts a spacious and open floor plan, tons of natural light and vaulted ceilings. The kitchen, ideal for entertaining, seamlessly flows into the living area, providing ample counter and storage space. The primary bedroom, complete with an ensuite half bathroom, offers ultimate privacy and convenience. Step outside onto the east-facing deck with plenty of space for outdoor entertaining and down to the fenced backyard which provides a secure and private outdoor space for children and pets, with easy access to the back alleyway. As an associate member of the Trethewey Beach Society ($200/yr), you'll have exclusive access to the private beach, offering year-round water activities against a stunning mountain backdrop. Don't miss this incredible opportunity to own a piece of paradise in a highly sought-after neighborhood at an very affordable price. Schedule a viewing today and experience the lifestyle you've always dreamed of. (id:1945)
powered by

Property DetailsKey information about 4721 Copper Crescent Crescent
- Roof: Asphalt shingle, Unknown
- Heating: Forced air
- Stories: 1
- Year Built: 2016
- Structure Type: House
- Exterior Features: Vinyl siding, Composite Siding
- Foundation Details: See Remarks
- Architectural Style: Other
- Address: 4721 Copper Crescent
- Type: Manufactured Home
- Year Built: 2016
- Bedrooms: 3
- Bathrooms: 1.5
Interior FeaturesDiscover the interior design and amenities
- Appliances: Refrigerator, Oven - Electric, Washer & Dryer
- Living Area: 960
- Bedrooms Total: 3
- Bathrooms Partial: 1
- Open Floor Plan: true
- Natural Light: true
- Vaulted Ceilings: true
- Kitchen: Ideal for Entertaining: true, Counter Space: Ample, Storage Space: Ample
- Primary Bedroom: Ensuite Half Bathroom: true, Privacy: Ultimate
Exterior & Lot FeaturesLearn about the exterior and lot specifics of 4721 Copper Crescent Crescent
- View: Mountain view, View (panoramic)
- Lot Features: Balcony
- Water Source: Municipal water
- Lot Size Units: acres
- Parking Total: 6
- Lot Size Dimensions: 0.09
- Deck: Orientation: East-facing, Space for Outdoor Entertaining: true
- Backyard: Fenced: true, Secure and Private: true, Access to Back Alleyway: true
Location & CommunityUnderstand the neighborhood and community
- Common Interest: Freehold
- Community Features: Family Oriented, Pets Allowed, Rentals Allowed
- Proximity To Beach: Steps Away
- Proximity To Public Boat Launch: true
- Community: Trethewey Beach
- City: Windermere BC
Business & Leasing InformationCheck business and leasing options available at 4721 Copper Crescent Crescent
- Year Round Water Activities Access: true
- Mountain Backdrop: true
Property Management & AssociationFind out management and association details
- Association Membership: Trethewey Beach Society
- Dues: $200/yr
- Exclusive Access To Private Beach: true
Utilities & SystemsReview utilities and system installations
- Sewer: Septic tank
Tax & Legal InformationGet tax and legal details applicable to 4721 Copper Crescent Crescent
- Zoning: Unknown
- Parcel Number: 016-131-347
- Tax Annual Amount: 1925
Additional FeaturesExplore extra features and benefits
- Affordability: Very Affordable Price
- Viewing Availability: Schedule a Viewing
Room Dimensions

This listing content provided by REALTOR.ca
has
been licensed by REALTOR®
members of The Canadian Real Estate Association
members of The Canadian Real Estate Association
Nearby Listings Stat
Active listings
4
Min Price
$399,900
Max Price
$599,000
Avg Price
$524,225
Days on Market
122 days
Sold listings
3
Min Sold Price
$399,900
Max Sold Price
$725,000
Avg Sold Price
$574,933
Days until Sold
50 days
Nearby Places
Additional Information about 4721 Copper Crescent Crescent









































