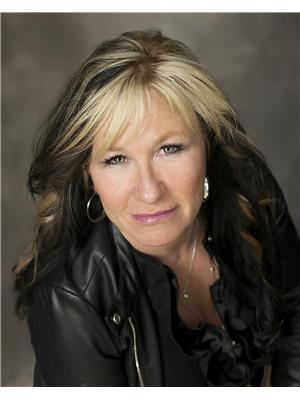309 Bossons Place, Dauphin
- Bedrooms: 3
- Bathrooms: 3
- Living area: 1778 square feet
- Type: Residential
- Added: 24 days ago
- Updated: 24 days ago
- Last Checked: 7 hours ago
R30//Dauphin/EXECUTIVE FAMILY HOME! Situated on a cul-de-sac on a large pie-shaped lot, this STUNNING 4-level split offers over 1700 SF of beautifully updated living space, with 3 bdrms, 2.5 bthrms, attached dbl garage & an abundance of storage throughout. The open-concept kitchen is a chef's dream, featuring custom cabinetry, sleek granite countertops, a lge island with seating & high end stainless steel appliances--perfect for both cooking & entertaining. Patio doors off the kitchen lead to a deck providing additional entertainment space and overlooks the private, expansive backyard. Gorgeous hardwood floors flow through the main & upper levels, adding warmth & elegance to the space. The spacious executive-style primary suite is a serene retreat, complete with walk-in closet, 2-pce ensuite. The cozy lower-level family rm features an electric fireplace, 3-pce bthrm, laundry rm & a large foyer with direct access to garage. Basement: Furnace, HWT, Radon Remediation Unit & over 400 sf of accessible crawl space storage. (id:1945)
powered by

Property Details
- Cooling: Central air conditioning
- Heating: Baseboard heaters, Baseboard heaters, Forced air, Electric, High-Efficiency Furnace, Natural gas
- Year Built: 1979
- Structure Type: House
Interior Features
- Flooring: Vinyl, Wood, Cork
- Appliances: Washer, Refrigerator, Dishwasher, Stove, Dryer, Hood Fan, Blinds, Window Coverings, Garage door opener, Garage door opener remote(s)
- Living Area: 1778
- Bedrooms Total: 3
- Fireplaces Total: 2
- Bathrooms Partial: 1
- Fireplace Features: Insert, Electric, Stone
Exterior & Lot Features
- Lot Features: Cul-de-sac, Low maintenance yard, Treed, Flat site, No back lane, Exterior Walls- 2x6", Private Yard
- Water Source: Municipal water
- Lot Size Units: square feet
- Parking Features: Attached Garage, Other, Other, Other, Oversize
- Road Surface Type: Paved road
- Lot Size Dimensions: 10707
Location & Community
- Common Interest: Freehold
Utilities & Systems
- Sewer: Municipal sewage system
Tax & Legal Information
- Tax Year: 2024
- Tax Annual Amount: 3670.12
Room Dimensions

This listing content provided by REALTOR.ca has
been licensed by REALTOR®
members of The Canadian Real Estate Association
members of The Canadian Real Estate Association










