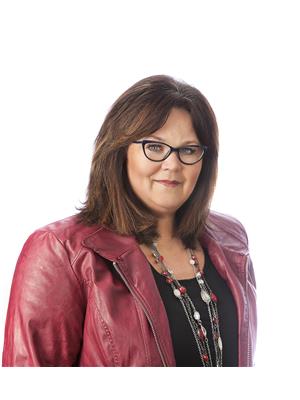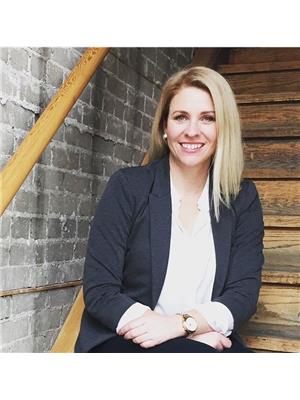111 Dalewood Crescent, Yorkton
- Bedrooms: 3
- Bathrooms: 3
- Living area: 1248 square feet
- MLS®: sk975815
- Type: Residential
- Added: 64 days ago
- Updated: 64 days ago
- Last Checked: 6 hours ago
This spacious bungalow features over 1200 sq ft along with an ensuite bath in the master bedroom. The kitchen area provides ample space and adjoins your dining area. The large front living room off the kitchen has east facing windows letting natural light fill up the home. 3 bedrooms down the hallway with a piece ensuite and your 4-piece main bath. Downstairs provides an abundance of space. Large rec room section with a 2-piece bathroom. The other half provides room to construct additional bedrooms if required. Lots of storage along with your laundry pair in the utility room. Large corner lot with lots of room for a garden and kids pets to play. Situated within walking distance of multiple elementary schools and the Gallagher Centre. Add some of your touches and invest in this perfect home for your family. (id:1945)
powered by

Property Details
- Heating: Forced air, Natural gas
- Year Built: 1965
- Structure Type: House
- Architectural Style: Bungalow
Interior Features
- Basement: Partially finished, Full
- Appliances: Washer, Stove, Dryer, Storage Shed, Window Coverings
- Living Area: 1248
- Bedrooms Total: 3
Exterior & Lot Features
- Lot Features: Corner Site
- Parking Features: Carport, Parking Pad, None, Parking Space(s)
- Lot Size Dimensions: 70x120
Location & Community
- Common Interest: Freehold
Tax & Legal Information
- Tax Year: 2024
- Tax Annual Amount: 3019
Room Dimensions

This listing content provided by REALTOR.ca has
been licensed by REALTOR®
members of The Canadian Real Estate Association
members of The Canadian Real Estate Association
Nearby Listings Stat
Active listings
17
Min Price
$183,800
Max Price
$514,000
Avg Price
$308,382
Days on Market
94 days
Sold listings
3
Min Sold Price
$229,000
Max Sold Price
$595,590
Avg Sold Price
$371,197
Days until Sold
99 days














