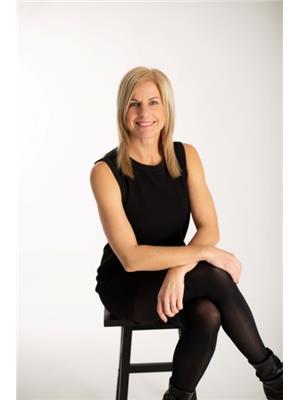68 Irwin Avenue, Yorkton
- Bedrooms: 2
- Bathrooms: 1
- Living area: 832 square feet
- Type: Residential
- Added: 64 days ago
- Updated: 43 days ago
- Last Checked: 17 hours ago
Welcome to 68 Irwin Avenue, your next home in the heart of Yorkton! This updated 2-bedroom, 1-bathroom home is move-in ready and offers practical upgrades throughout. Enjoy the peace of mind provided by PVC windows, a metal roof, a fully renovated bathroom, a newly installed gas line, an updated water heater, and a refreshed kitchen. The entire main floor has been revitalized with new flooring, fresh paint, and updated trim for a modern and welcoming feel. Outside, you'll find a spacious 1.5-car detached garage with a workshop, perfect for hobbies or extra storage. This home offers great value at an entry-level price, with the opportunity to add your personal touch to the unfinished basement. With Yorkton experiencing growth, this property could be an ideal investment or a charming home for first-time buyers. Don't miss out on 68 Irwin Avenue—it might just be the perfect fit for your needs! (id:1945)
powered by

Property DetailsKey information about 68 Irwin Avenue
- Heating: Forced air, Natural gas
- Year Built: 1958
- Structure Type: House
- Architectural Style: Bungalow
Interior FeaturesDiscover the interior design and amenities
- Basement: Unfinished, Full
- Appliances: Refrigerator, Stove
- Living Area: 832
- Bedrooms Total: 2
Exterior & Lot FeaturesLearn about the exterior and lot specifics of 68 Irwin Avenue
- Lot Features: Lane, Rectangular
- Lot Size Units: acres
- Parking Features: Detached Garage, Parking Space(s), Gravel
- Lot Size Dimensions: 0.13
Location & CommunityUnderstand the neighborhood and community
- Common Interest: Freehold
Tax & Legal InformationGet tax and legal details applicable to 68 Irwin Avenue
- Tax Year: 2024
- Tax Annual Amount: 2354
Room Dimensions

This listing content provided by REALTOR.ca
has
been licensed by REALTOR®
members of The Canadian Real Estate Association
members of The Canadian Real Estate Association
Nearby Listings Stat
Active listings
15
Min Price
$69,000
Max Price
$269,000
Avg Price
$167,033
Days on Market
62 days
Sold listings
4
Min Sold Price
$39,800
Max Sold Price
$185,000
Avg Sold Price
$119,700
Days until Sold
65 days
Nearby Places
Additional Information about 68 Irwin Avenue






































