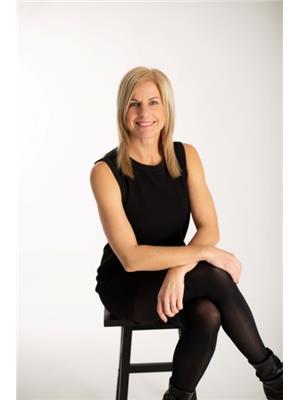211 Eighth Avenue N, Yorkton
- Bedrooms: 3
- Bathrooms: 2
- Living area: 811 square feet
- Type: Residential
- Added: 98 days ago
- Updated: 27 days ago
- Last Checked: 17 hours ago
211 8th Ave has seen extensive renovations and is ready to move right in with no work. This property’s renovations include Windows, ICF Basement, Fence, 200 Amp Electrical Service, Epoxy Basement Floor, High Efficiency Furnace, Pex Plumbing, Main Sewer changed to PVC, On Demand Heater, Hidden fastener Metal Roof, Fascia, Eave troughs, Soffits, Bathroom, Rigid Insulation, Siding, Front Step, Kitchen Kraft Cabinets just to name a few!! 2 large bedrooms on the main floor with your 4-piece main bath in between. Large living room and shares its space with the dining room. The kitchen has brand new cabinets, backsplash with backdoor access to your BBQ and fully fenced yard. Downstairs there is a large rec room area with beautiful epoxy floors. Additional bedroom along with a fully renovated 3-piece bath. This property also contains a single detached garage. Situated on a quiet street, close to the college and dual elementary schools, don’t miss out on this home that is practically new! Make it yours today! (id:1945)
powered by

Property DetailsKey information about 211 Eighth Avenue N
- Cooling: Central air conditioning
- Heating: Forced air, Natural gas
- Year Built: 1964
- Structure Type: House
- Architectural Style: Bungalow
Interior FeaturesDiscover the interior design and amenities
- Basement: Finished, Full
- Appliances: Washer, Refrigerator, Dishwasher, Stove, Dryer, Microwave, Freezer, Window Coverings
- Living Area: 811
- Bedrooms Total: 3
Exterior & Lot FeaturesLearn about the exterior and lot specifics of 211 Eighth Avenue N
- Parking Features: Detached Garage, Parking Space(s), Gravel
- Lot Size Dimensions: 50x180
Location & CommunityUnderstand the neighborhood and community
- Common Interest: Freehold
Tax & Legal InformationGet tax and legal details applicable to 211 Eighth Avenue N
- Tax Year: 2024
- Tax Annual Amount: 2371
Room Dimensions

This listing content provided by REALTOR.ca
has
been licensed by REALTOR®
members of The Canadian Real Estate Association
members of The Canadian Real Estate Association
Nearby Listings Stat
Active listings
31
Min Price
$109,900
Max Price
$450,000
Avg Price
$240,735
Days on Market
78 days
Sold listings
11
Min Sold Price
$139,800
Max Sold Price
$339,000
Avg Sold Price
$248,791
Days until Sold
61 days
Nearby Places
Additional Information about 211 Eighth Avenue N


























