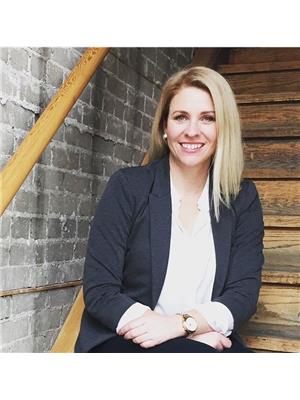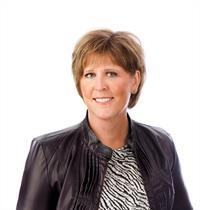218 Dalebrooke Drive, Yorkton
- Bedrooms: 5
- Bathrooms: 2
- Living area: 1196 square feet
- Type: Residential
Source: Public Records
Note: This property is not currently for sale or for rent on Ovlix.
We have found 6 Houses that closely match the specifications of the property located at 218 Dalebrooke Drive with distances ranging from 2 to 5 kilometers away. The prices for these similar properties vary between 219,000 and 339,500.
Nearby Places
Name
Type
Address
Distance
St. Paul's Catholic Elementary School
School
Yorkton
0.2 km
Columbia School
School
119 Bradbrooke Dr
0.5 km
Church Of The Nazarene
Church
366 Independent St
0.6 km
Dun-rite Vac
Restaurant
6 Marquis Cres N
0.6 km
Yorkton Regional Health Centre
Hospital
270 Bradbrooke Dr
0.7 km
Sunrise Health Region
Health
270 Bradbrooke Drive
0.7 km
Melrose Place
Restaurant
516 Broadway St W
0.8 km
Painted Hand Casino
Casino
510 Broadway St W
0.8 km
Home Inn & Suites - Yorkton
Lodging
506 Broadway St W
0.9 km
Yorke Inn
Lodging
418 Broadway St W
0.9 km
Gallagher Centre Water Park
Park
455 Broadway St W
0.9 km
Big Zee's 2 For 1 Pizza
Restaurant
366 Broadway St W
0.9 km
Property Details
- Cooling: Central air conditioning, Air exchanger
- Heating: Forced air, Natural gas
- Year Built: 1965
- Structure Type: House
- Architectural Style: Bungalow
Interior Features
- Basement: Finished, Full
- Appliances: Washer, Refrigerator, Dishwasher, Stove, Dryer, Microwave, Storage Shed, Window Coverings, Garage door opener remote(s)
- Living Area: 1196
- Bedrooms Total: 5
Exterior & Lot Features
- Lot Features: Sump Pump
- Parking Features: Attached Garage, Parking Space(s), Heated Garage
- Lot Size Dimensions: 65x120
Location & Community
- Common Interest: Freehold
Tax & Legal Information
- Tax Year: 2024
- Tax Annual Amount: 3460
WOW!! This 1110 sq ft home plus eighty sq ft entrance / mud room is unbelievable. So many upgrades!! Move in do does not require you to touch anything. This home received major renovations. Kitchen, appliances were added, two new jet tubs, and the huge boot/mud room added on. Bonus is the in-floor heat in the kitchen and boot room along with the garage. The kitchen breakfast area is large enough for four bar stools to have your breakfast and watch the tv in the living room area. Down the hallway the three large bedrooms and 4-piece washroom with pristine hardwood floors makes the main level pop. Heading back down to the basement you will find a large rec room area to host the family for the big game. Two enormous bedrooms equipped with make up counters and computer desk areas and extra cabinets in the bedrooms. 4-piece washroom again with jet tub along with a new furnace in 2023, upgraded on demand hot water, water softener, air exchanger, new electrical panel, RO system, boiler unit and the list continues. The home is equipped with new plumbing lines as well as electrical outlet upgrades. Heading out to the garage which is massive with in floor heat and wash pit. The garage is 12x46 ft long however at the back it extends to 18x20 the last 20ft. Lots of room for the lifted truck and toys. The backyard with a new fence in 2015 provides a large space for your family. Over the fence walk right to school. St. Pauls school located 5 seconds away and excellent use for the kids in the park and playground area. The exterior received new shingles in 2018, natural gas bbq hook up, and a back deck was added recently. This home is immaculate and wants your family today. Will not be dissapointed as this home offers everything to you and your family. Book your showing today. (id:1945)
Demographic Information
Neighbourhood Education
| Bachelor's degree | 30 |
| Certificate of Qualification | 15 |
| College | 65 |
| University degree at bachelor level or above | 35 |
Neighbourhood Marital Status Stat
| Married | 295 |
| Widowed | 30 |
| Divorced | 30 |
| Separated | 15 |
| Never married | 105 |
| Living common law | 15 |
| Married or living common law | 315 |
| Not married and not living common law | 180 |
Neighbourhood Construction Date
| 1961 to 1980 | 200 |
| 1981 to 1990 | 10 |
| 2001 to 2005 | 10 |
| 1960 or before | 20 |









