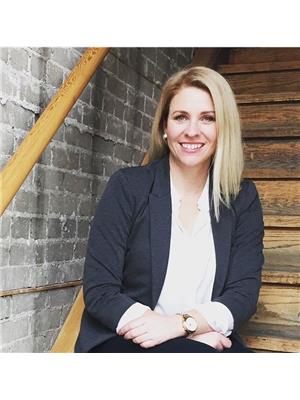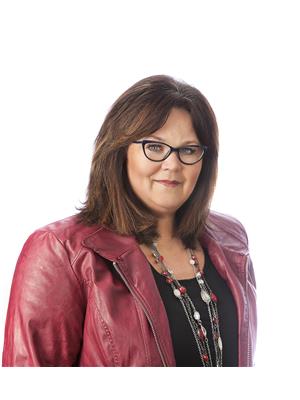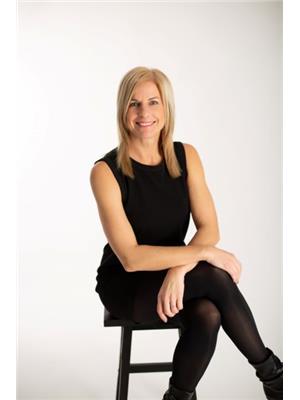446 Riverview Road, Yorkton
- Bedrooms: 4
- Bathrooms: 2
- Living area: 1240 square feet
- Type: Residential
Source: Public Records
Note: This property is not currently for sale or for rent on Ovlix.
We have found 6 Houses that closely match the specifications of the property located at 446 Riverview Road with distances ranging from 2 to 5 kilometers away. The prices for these similar properties vary between 255,000 and 309,900.
Nearby Listings Stat
Active listings
19
Min Price
$150,000
Max Price
$450,000
Avg Price
$252,095
Days on Market
57 days
Sold listings
8
Min Sold Price
$135,900
Max Sold Price
$299,300
Avg Sold Price
$221,363
Days until Sold
65 days
Recently Sold Properties
Nearby Places
Name
Type
Address
Distance
Dun-rite Vac
Restaurant
6 Marquis Cres N
0.4 km
St. Paul's Catholic Elementary School
School
Yorkton
0.5 km
Yorkton Regional Health Centre
Hospital
270 Bradbrooke Dr
0.8 km
Sunrise Health Region
Health
270 Bradbrooke Drive
0.8 km
Columbia School
School
119 Bradbrooke Dr
0.8 km
Church Of The Nazarene
Church
366 Independent St
0.9 km
Yorkdale Central School
School
270 Gladstone Ave S
1.2 km
Melrose Place
Restaurant
516 Broadway St W
1.2 km
Painted Hand Casino
Casino
510 Broadway St W
1.2 km
St. Mary's School
School
Yorkton
1.2 km
Home Inn & Suites - Yorkton
Lodging
506 Broadway St W
1.3 km
Yorke Inn
Lodging
418 Broadway St W
1.3 km
Property Details
- Cooling: Central air conditioning
- Heating: Forced air, Natural gas
- Year Built: 1967
- Structure Type: House
- Architectural Style: Bungalow
Interior Features
- Basement: Finished, Full
- Appliances: Washer, Refrigerator, Dishwasher, Stove, Dryer, Hood Fan, Window Coverings
- Living Area: 1240
- Bedrooms Total: 4
Exterior & Lot Features
- Lot Features: Treed, Corner Site, Irregular lot size, Other, Double width or more driveway
- Lot Size Units: acres
- Parking Features: Detached Garage, Parking Space(s)
- Lot Size Dimensions: 0.17
Location & Community
- Common Interest: Freehold
Tax & Legal Information
- Tax Year: 2024
- Tax Annual Amount: 3223
Large home with a double car garage, main floor laundry, 3 large bedrooms on main floor, rec room, bathroom and den in basement. renovations include, newer furnace, shingles, central air, new stove, new dishwasher, custom blinds. The home has an attached large sunroom just off the back entrance. check out this great family home (id:1945)
Demographic Information
Neighbourhood Education
| Master's degree | 10 |
| Bachelor's degree | 70 |
| University / Above bachelor level | 10 |
| University / Below bachelor level | 10 |
| Certificate of Qualification | 30 |
| College | 40 |
| Degree in medicine | 10 |
| University degree at bachelor level or above | 90 |
Neighbourhood Marital Status Stat
| Married | 250 |
| Widowed | 30 |
| Divorced | 25 |
| Separated | 15 |
| Never married | 115 |
| Living common law | 55 |
| Married or living common law | 305 |
| Not married and not living common law | 190 |
Neighbourhood Construction Date
| 1961 to 1980 | 155 |
| 1981 to 1990 | 10 |
| 1991 to 2000 | 15 |
| 2001 to 2005 | 10 |
| 2006 to 2010 | 35 |










