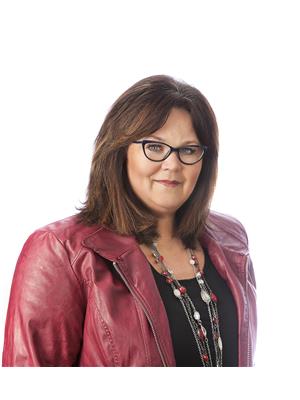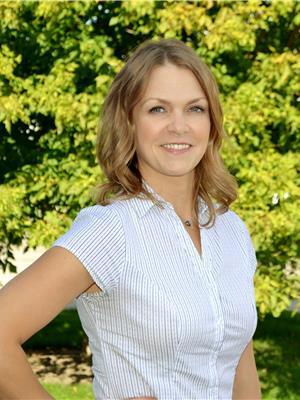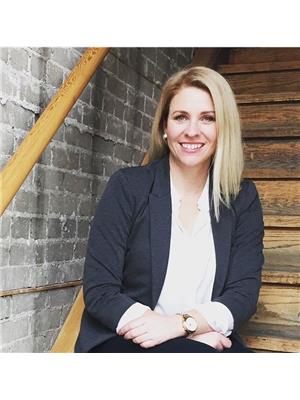364 Second Avenue N, Yorkton
- Bedrooms: 5
- Bathrooms: 2
- Living area: 1110 square feet
- Type: Residential
- Added: 122 days ago
- Updated: 33 days ago
- Last Checked: 5 minutes ago
Major renovations done to this 5 bedrooms, 2 bathroom home. With a kitchenette in basement, newer flooring on main level and basement and windows in basement , renovated bathrooms, recently fenced, attached garage, some windows upgraded on main floor, makes this home an ideal family home with potential of extra income from basement suite. The attached garage will keep your vehicle from the elements of weather. Fenced back yard keeps your property private . Located in a quiet area of the city, this home provides all your needs. (id:1945)
powered by

Property Details
- Heating: Forced air, Natural gas
- Year Built: 1981
- Structure Type: House
- Architectural Style: Bungalow
Interior Features
- Basement: Finished, Full
- Appliances: Washer, Refrigerator, Dishwasher, Stove, Dryer, Hood Fan, Window Coverings
- Living Area: 1110
- Bedrooms Total: 5
Exterior & Lot Features
- Lot Features: Treed, Rectangular
- Lot Size Units: square feet
- Parking Features: Attached Garage, Parking Space(s)
- Lot Size Dimensions: 6075.00
Location & Community
- Common Interest: Freehold
Tax & Legal Information
- Tax Year: 2024
- Tax Annual Amount: 3045
Room Dimensions
This listing content provided by REALTOR.ca has
been licensed by REALTOR®
members of The Canadian Real Estate Association
members of The Canadian Real Estate Association
















