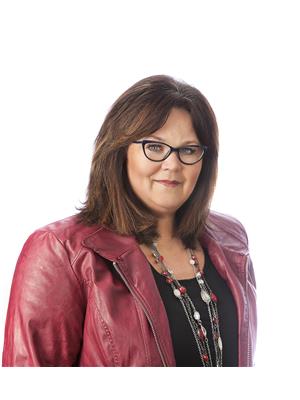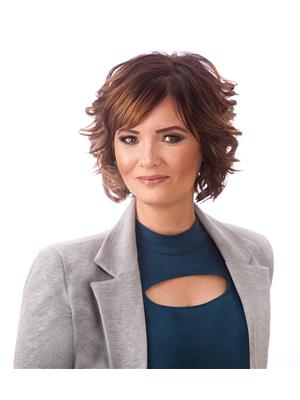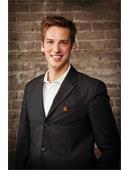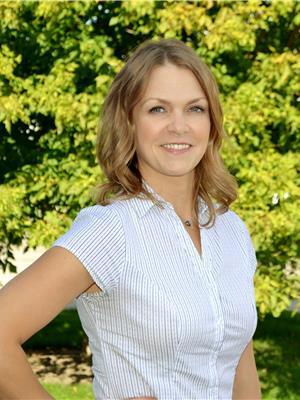103 Henderson Drive, Yorkton
- Bedrooms: 5
- Bathrooms: 3
- Living area: 1191 square feet
- Type: Residential
- Added: 33 days ago
- Updated: 33 days ago
- Last Checked: 22 hours ago
103 Henderson Drive has been well looked after since 1975. This bungalow just under 1200 sq ft features three bedrooms on the main floor with the master bedroom providing enormous space for king size furniture and also contains a 2-piece bath ensuite. The large kitchen area provides an abundance of cabinets and countertop space for the cook in the family. Off the kitchen a good-sized dining area which flows into your front ling room area. Downstairs the rec room is ready to enjoy the big game or favorite movie with the family. Two additional bedrooms downstairs along with an additional 4-piece bath. Laundry is in the utility room and provides more storage to go with the separate storage room downstairs. Outside a large yard to enjoy the garden if you wish and still have lots of room for the kids and pets to play with the additional green space behind the home. The large garage also contains a 13’ x 12’ workshop which provides great space for the woodworker in your family or simply remove the wall to have a massive garage. Situated near Parkland College and the dual elementary schools in the east end. Lots of updates that cost the big bucks already done with shingles and windows being the main 2. You will appreciate the level of care in this home. Make it yours today! (id:1945)
powered by

Property Details
- Cooling: Central air conditioning
- Heating: Forced air, Natural gas
- Year Built: 1974
- Structure Type: House
- Architectural Style: Bungalow
Interior Features
- Basement: Finished, Full
- Appliances: Washer, Refrigerator, Satellite Dish, Dishwasher, Stove, Dryer, Freezer, Hood Fan, Window Coverings, Garage door opener remote(s)
- Living Area: 1191
- Bedrooms Total: 5
Exterior & Lot Features
- Parking Features: Detached Garage, Parking Space(s)
- Lot Size Dimensions: 60x110
Location & Community
- Common Interest: Freehold
Tax & Legal Information
- Tax Year: 2024
- Tax Annual Amount: 3084
Room Dimensions
This listing content provided by REALTOR.ca has
been licensed by REALTOR®
members of The Canadian Real Estate Association
members of The Canadian Real Estate Association
















