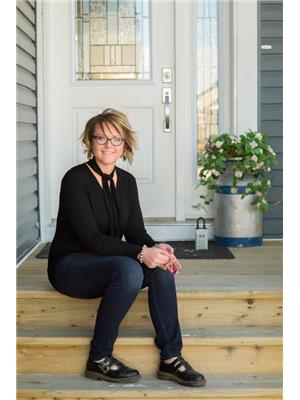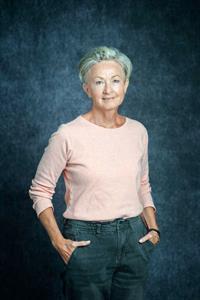38 Bluebird Drive, Didsbury
- Bedrooms: 4
- Bathrooms: 3
- Living area: 1203 square feet
- Type: Residential
Source: Public Records
Note: This property is not currently for sale or for rent on Ovlix.
We have found 6 Houses that closely match the specifications of the property located at 38 Bluebird Drive with distances ranging from 2 to 10 kilometers away. The prices for these similar properties vary between 399,000 and 589,000.
Recently Sold Properties
Nearby Places
Name
Type
Address
Distance
Didsbury (Canadian Skydive Centre) Airport
Airport
Didsbury
2.7 km
Olds-Didsbury Airport
Airport
Didsbury
6.7 km
Bishell's
Airport
Carstairs
9.5 km
Granny Jacks
Restaurant
5303 50 Ave
15.2 km
Olds High School
School
4500 50 St
15.4 km
Olds College
University
4500 50 St
15.5 km
Sobeys
Grocery or supermarket
6700 46 St
15.8 km
Ramada
Lodging
6700 46 St
15.8 km
Cam Clark Ford Olds
Car dealer
5642 46 St
15.9 km
Smitty's Restaurant
Restaurant
4513 52 Ave #18
15.9 km
Boston Pizza
Restaurant
4520 46 St
16.0 km
BEST WESTERN Of Olds
Lodging
4520 46 St
16.0 km
Property Details
- Cooling: None
- Heating: Forced air, Natural gas
- Stories: 1
- Year Built: 2011
- Structure Type: House
- Exterior Features: Vinyl siding
- Foundation Details: Poured Concrete
- Architectural Style: Bi-level
- Construction Materials: Wood frame
Interior Features
- Basement: Finished, Full, Walk out
- Flooring: Hardwood, Laminate, Ceramic Tile
- Appliances: Washer, Refrigerator, Dishwasher, Stove, Dryer, Freezer, Microwave Range Hood Combo, Window Coverings, Garage door opener
- Living Area: 1203
- Bedrooms Total: 4
- Above Grade Finished Area: 1203
- Above Grade Finished Area Units: square feet
Exterior & Lot Features
- Lot Features: PVC window, No Smoking Home
- Lot Size Units: square feet
- Parking Total: 4
- Parking Features: Attached Garage, Parking Pad, Concrete
- Lot Size Dimensions: 4990.00
Location & Community
- Common Interest: Freehold
- Community Features: Golf Course Development
Tax & Legal Information
- Tax Lot: 25
- Tax Year: 2024
- Tax Block: 2
- Parcel Number: 0034719765
- Tax Annual Amount: 3598.9
- Zoning Description: R-2
It will not get much better then this, for a great place to call home for you and your family. With 3 bedrooms on the main floor, 2 full bathrooms it will work perfectly. The open floor plan will become the favorite place to gather for a great home cooked meal, followed by some relaxation and visiting in the formal living room with a south facing bay window. The kitchen was dark cabinets, an island with eating bar and the access door to the deck where the BBQ will be well used for burgers/hot dogs to satisfy the taste buds of family and friends. Rounding out the home in the basement is the large games/recreation room (pool table included) as well as the walk-out to the fully fenced back yard where the children will be able to ploy safely with their friends. For the more quiet times needed, the family room complete with south facing bay window will be the place to be. The 4th bedroom and 3rd bathroom are in the basement as well. You'll really appreciate the double attached garage that has an access door to the house for easy car to kitchen grocery delivery. This property has all you could possibly need to care for your family, so don't miss out. Put it on your must see list and maybe you'll be able to call it home. (id:1945)
Demographic Information
Neighbourhood Education
| Bachelor's degree | 30 |
| University / Below bachelor level | 10 |
| Certificate of Qualification | 35 |
| College | 110 |
| Degree in medicine | 10 |
| University degree at bachelor level or above | 50 |
Neighbourhood Marital Status Stat
| Married | 330 |
| Widowed | 75 |
| Divorced | 50 |
| Separated | 25 |
| Never married | 125 |
| Living common law | 65 |
| Married or living common law | 395 |
| Not married and not living common law | 275 |
Neighbourhood Construction Date
| 1961 to 1980 | 95 |
| 1981 to 1990 | 10 |
| 1991 to 2000 | 25 |
| 2001 to 2005 | 10 |
| 2006 to 2010 | 70 |
| 1960 or before | 10 |










