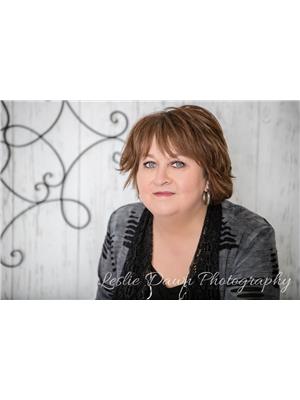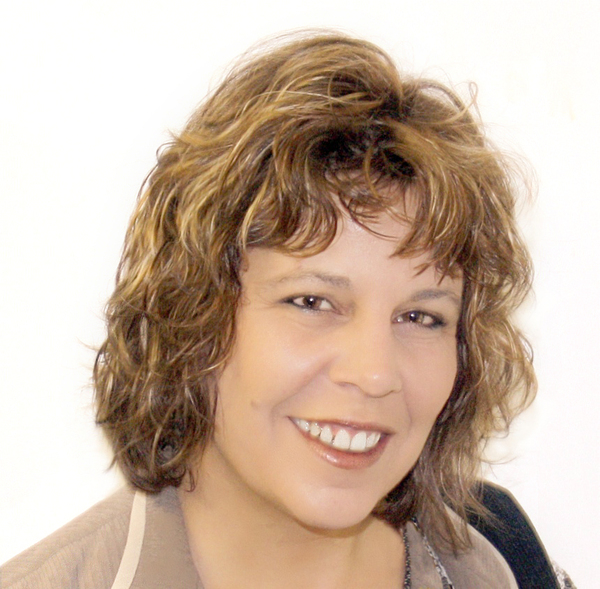35 Meadowview Court, Didsbury
- Bedrooms: 3
- Bathrooms: 2
- Living area: 1068.55 square feet
- Type: Residential
- Added: 3 hours ago
- Updated: 1 hours ago
- Last Checked: 2 minutes ago
Welcome to this stunning bungalow offering over 2100 sq ft of living space in a serene cul-de-sac location! This home features 2 bedrooms on the main floor and an additional bedroom in the fully developed basement, making it perfect for families or hosting guests.The main level includes a 4-piece bathroom, while the basement offers a 3-piece bathroom for added convenience. The highlight of this property is the luxurious spa-like bathroom, complete with dual gym-style showers, a changing area, and a sauna, providing the ultimate relaxation experience.The spacious kitchen features a large island/breakfast area, ideal for casual dining and entertaining. The home boasts vaulted ceilings, creating an open and airy atmosphere throughout. Enjoy your morning coffee on the cozy front balcony with a seating area, perfect for relaxing and enjoying the peaceful surroundings.Situated on a huge lot of almost 8000 sq ft, the partially fenced yard provides plenty of space for outdoor activities, gardening, or future landscaping projects. The property also includes a massive 27'4" x 20'11" garage, offering ample storage and workspace.This home is a perfect blend of comfort, luxury, and functionality, set in a quiet and desirable neighborhood. Don't miss the chance to make this your dream home! (id:1945)
powered by

Property Details
- Cooling: None
- Heating: Forced air, In Floor Heating, Natural gas
- Stories: 1
- Year Built: 2003
- Structure Type: House
- Exterior Features: Vinyl siding
- Foundation Details: Poured Concrete
- Architectural Style: Bungalow
Interior Features
- Basement: Finished, Full
- Flooring: Carpeted, Linoleum
- Appliances: Washer, Refrigerator, Dishwasher, Stove, Dryer, Microwave Range Hood Combo
- Living Area: 1068.55
- Bedrooms Total: 3
- Above Grade Finished Area: 1068.55
- Above Grade Finished Area Units: square feet
Exterior & Lot Features
- Lot Features: Cul-de-sac, Back lane, Sauna
- Lot Size Units: square feet
- Parking Total: 4
- Parking Features: Attached Garage, Concrete
- Lot Size Dimensions: 7980.00
Location & Community
- Common Interest: Freehold
Tax & Legal Information
- Tax Lot: 12
- Tax Year: 2024
- Tax Block: 1
- Parcel Number: 0029706603
- Tax Annual Amount: 3519
- Zoning Description: R-2
Additional Features
- Security Features: Alarm system
Room Dimensions
This listing content provided by REALTOR.ca has
been licensed by REALTOR®
members of The Canadian Real Estate Association
members of The Canadian Real Estate Association















