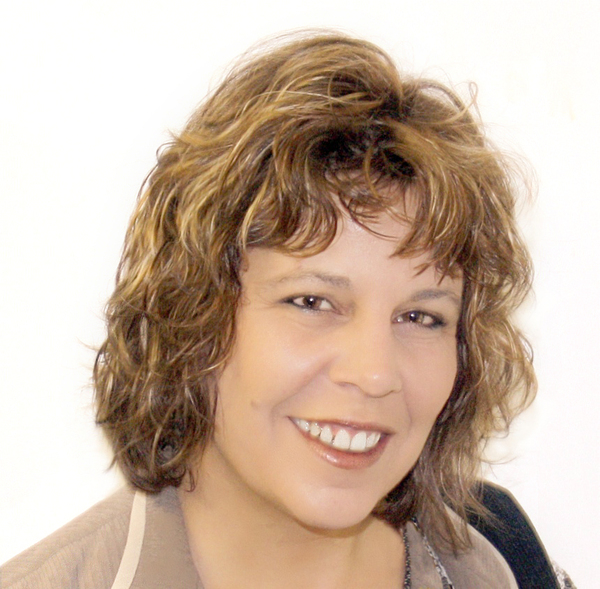1206 20 Street, Didsbury
- Bedrooms: 2
- Bathrooms: 1
- Living area: 1330.57 square feet
- Type: Residential
- Added: 30 days ago
- Updated: 7 days ago
- Last Checked: 11 hours ago
Charming Vintage Character Home in Didsbury! Located on an oversized treed lot this 1330 sq ft bungalow , built in 1925 with the majority of the home constructed in 1987, offers a perfect blend of vintage charm and modern comfort! The open floor plan features spacious rooms throughout including two large bedrooms. One bedroom includes a flex room, perfect for a nursery or home office! The KItchen is a cosy galley style with a large eating area and features patio doors to the rear yard for easy outdoor cooking. The sunken family room is perfect for large gatherings or TV nights! Convenient Main floor laundry and a full bath finish this layout. The crawlspace is home to a newly installed hot water boiler which provides hot water baseboard heat to the original home and the comfort of in-floor heat to the balance! Upgraded windows provide for lots of natural lighting while the beautiful treed lot provides for shade and privacy! You will love the outside area with its private courtyard ideal for entertaining, RV and offstreet parking and a shed the size of a garage ideal for a workshop! If your looking for a sweet character home to showcase your antiques yet enjoy the comforts of modern living this special home is meant for you! Book a showing today! (id:1945)
powered by

Property Details
- Cooling: None
- Heating: Baseboard heaters, In Floor Heating, Natural gas, Hot Water
- Stories: 1
- Year Built: 1987
- Structure Type: House
- Foundation Details: Poured Concrete
- Architectural Style: Bungalow
- Construction Materials: Wood frame
Interior Features
- Basement: Crawl space
- Flooring: Laminate
- Appliances: Refrigerator, Stove, Washer & Dryer
- Living Area: 1330.57
- Bedrooms Total: 2
- Above Grade Finished Area: 1330.57
- Above Grade Finished Area Units: square feet
Exterior & Lot Features
- Lot Features: PVC window, Closet Organizers, No Animal Home, Level
- Water Source: Municipal water
- Lot Size Units: square feet
- Parking Total: 3
- Parking Features: Other, Gravel
- Lot Size Dimensions: 8052.00
Location & Community
- Common Interest: Freehold
- Community Features: Golf Course Development
Utilities & Systems
- Sewer: Municipal sewage system
- Utilities: Sewer, Natural Gas, Electricity
Tax & Legal Information
- Tax Lot: 3
- Tax Year: 2024
- Tax Block: I
- Parcel Number: 0015699663
- Tax Annual Amount: 2175
- Zoning Description: R-2
Room Dimensions
This listing content provided by REALTOR.ca has
been licensed by REALTOR®
members of The Canadian Real Estate Association
members of The Canadian Real Estate Association













