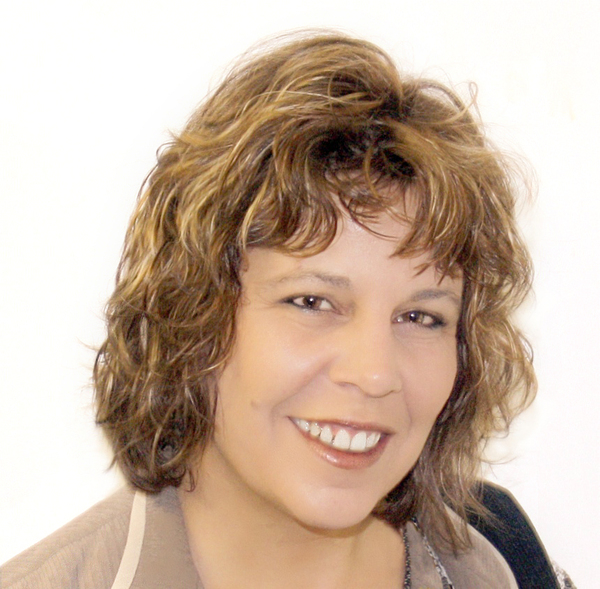1219 Grey Street, Carstairs
- Bedrooms: 5
- Bathrooms: 3
- Living area: 1206.29 square feet
- Type: Residential
- Added: 107 days ago
- Updated: 54 days ago
- Last Checked: 20 hours ago
Looking for the PERFECT family home to move into for the new school year? It's right here at 1219 Grey Street. This turnkey, 5 bedroom home close to everything is waiting for you to move your furniture in. An updated, custom kitchen is where you will spend your time with family, cooking meals and enjoying company. This kitchen has plenty of storage space, and is thoughtfully laid out. Look out into your dining room and living room to see refinished ORIGINAL hardwood floors, and a large open space big enough for entertaining. Not only does this home have three good sized bedrooms on the main, but there is also a newly added (with permits) en-suite bathroom, a spa like space you will be happy to be in. Downstairs is a great family room, and two additional bedrooms. You'll also find a newly added bathroom, and dedicated laundry room. For the growing family, this place is ideal to call home in the quaintest community of CARSTAIRS. *please note that some photos have been virtual AI staged to show size and depth of rooms. (id:1945)
powered by

Property DetailsKey information about 1219 Grey Street
- Cooling: None
- Heating: Forced air
- Stories: 1
- Year Built: 1962
- Structure Type: House
- Foundation Details: Poured Concrete
- Architectural Style: Bungalow
- Construction Materials: Wood frame
Interior FeaturesDiscover the interior design and amenities
- Basement: Finished, Full
- Flooring: Tile, Hardwood, Vinyl Plank
- Appliances: Refrigerator, Dishwasher, Stove, Microwave, Washer & Dryer
- Living Area: 1206.29
- Bedrooms Total: 5
- Above Grade Finished Area: 1206.29
- Above Grade Finished Area Units: square feet
Exterior & Lot FeaturesLearn about the exterior and lot specifics of 1219 Grey Street
- Lot Features: Back lane, Closet Organizers
- Lot Size Units: square feet
- Parking Total: 4
- Parking Features: Detached Garage, Other
- Lot Size Dimensions: 7797.00
Location & CommunityUnderstand the neighborhood and community
- Common Interest: Freehold
Tax & Legal InformationGet tax and legal details applicable to 1219 Grey Street
- Tax Lot: 22
- Tax Year: 2024
- Tax Block: 18
- Parcel Number: 0039184205
- Tax Annual Amount: 2763.82
- Zoning Description: R-1
Room Dimensions

This listing content provided by REALTOR.ca
has
been licensed by REALTOR®
members of The Canadian Real Estate Association
members of The Canadian Real Estate Association
Nearby Listings Stat
Active listings
15
Min Price
$399,000
Max Price
$999,000
Avg Price
$603,427
Days on Market
57 days
Sold listings
9
Min Sold Price
$299,900
Max Sold Price
$649,900
Avg Sold Price
$538,044
Days until Sold
44 days
Nearby Places
Additional Information about 1219 Grey Street






































