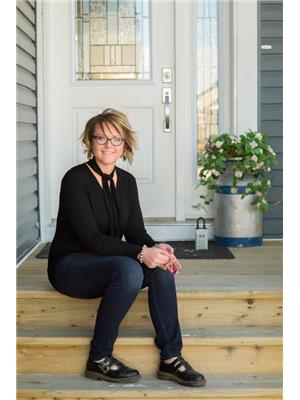752 Stonehaven Drive, Carstairs
- Bedrooms: 3
- Bathrooms: 2
- Living area: 1883 square feet
- Type: Residential
- Added: 57 days ago
- Updated: 9 days ago
- Last Checked: 18 hours ago
Come to see this lovely (1883sq ft) 4 level split with a WALK OUT on the 3rd level to a HUGE FENCED BACKYARD with a large low patio. As you enter the house you are welcomed with a large living room with vaulted ceiling and big windows. On to the kitchen with an island, pantry, eating area and door to a deck which is great for the BBQ. (check out the storage under this deck!) Upstairs is a HUGE PRIMARY bedroom with an amazing big ensuite and walk in closet. Also on the upper level is a second bedroom. On the lower level (third level) you have a wonderful family room with a cozy fireplace and WALK OUT to the yard. There is also a large bedroom and a full bathroom on this level. Down a few more steps is the lowest level with great storage, laundry and utility area. This area could be easily finished with another room to suit your needs. The oversized insulated 22x24 GARAGE with 220 wiring, will easily fit 2 cars and there is room as well on the driveway for 2 more vehicles. This home was built by Gold Seal Homes who is a very reputable builder in this town. The SOUTH FACING BACKYARD is fenced and has lots of trees and therefore birds, a garden area, a garden shed, a clothes line and a greenhouse. (id:1945)
powered by

Property DetailsKey information about 752 Stonehaven Drive
- Cooling: None
- Heating: Forced air, Natural gas, Other
- Year Built: 2005
- Structure Type: House
- Exterior Features: Concrete
- Foundation Details: Poured Concrete
- Architectural Style: 4 Level
- Construction Materials: Poured concrete, Wood frame
Interior FeaturesDiscover the interior design and amenities
- Basement: Partially finished, Full
- Flooring: Hardwood, Carpeted, Linoleum
- Appliances: Washer, Refrigerator, Dishwasher, Stove, Dryer, Window Coverings, Garage door opener
- Living Area: 1883
- Bedrooms Total: 3
- Fireplaces Total: 1
- Above Grade Finished Area: 1883
- Above Grade Finished Area Units: square feet
Exterior & Lot FeaturesLearn about the exterior and lot specifics of 752 Stonehaven Drive
- Lot Features: Closet Organizers
- Lot Size Units: square feet
- Parking Total: 4
- Parking Features: Attached Garage, Oversize, Concrete
- Lot Size Dimensions: 7000.00
Location & CommunityUnderstand the neighborhood and community
- Common Interest: Freehold
- Community Features: Golf Course Development
Tax & Legal InformationGet tax and legal details applicable to 752 Stonehaven Drive
- Tax Lot: 47
- Tax Year: 2024
- Tax Block: 1
- Parcel Number: 0029014982
- Tax Annual Amount: 3916
- Zoning Description: R-1
Room Dimensions

This listing content provided by REALTOR.ca
has
been licensed by REALTOR®
members of The Canadian Real Estate Association
members of The Canadian Real Estate Association
Nearby Listings Stat
Active listings
5
Min Price
$149,900
Max Price
$609,900
Avg Price
$484,140
Days on Market
77 days
Sold listings
2
Min Sold Price
$160,000
Max Sold Price
$399,000
Avg Sold Price
$279,500
Days until Sold
57 days
Nearby Places
Additional Information about 752 Stonehaven Drive





















































