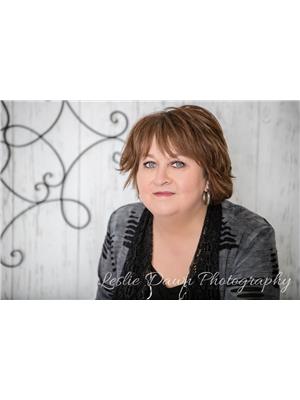925 22 Street, Didsbury
- Bedrooms: 4
- Bathrooms: 3
- Living area: 987 square feet
- Type: Residential
- Added: 7 days ago
- Updated: 2 days ago
- Last Checked: 10 hours ago
WELCOME TO YOUR COZY NEW HOME! Very affordable 4-bedroom bi-level home in the desirable community of Didsbury. This home is on a quiet street close to the playground and walking distance to public schools and the downtown core. This beautifully designed home offers a perfect blend of modern convenience and stylish living. The main floor layout is complemented by a stunning kitchen featuring stainless steel appliances, ample cabinetry and garden door to the covered front porch, perfect for enjoying your morning coffee or unwinding after a long day. Sizeable living room, the master/ensuite, second bedroom and renovated 4pcbath complete this level. The fully finished basement adds versatility with 2 large bedrooms (both with new carpet and paint), bathroom and family room with wood burning fireplace. Private landscaped backyard with corner custom built gazebo, storage shed, oversized single insulated garage to store your toys or workshop. Extended driveway to store your RV and ample parking out front. Great value at an affordable price! Call your favourite realtor to view. (id:1945)
powered by

Property Details
- Cooling: None
- Heating: Forced air, Natural gas, Wood
- Year Built: 1983
- Structure Type: House
- Exterior Features: Composite Siding
- Foundation Details: Poured Concrete
- Architectural Style: Bi-level
- Construction Materials: Wood frame
Interior Features
- Basement: Finished, Full
- Flooring: Laminate, Carpeted
- Appliances: Washer, Refrigerator, Gas stove(s), Dishwasher, Dryer, Microwave Range Hood Combo, Window Coverings
- Living Area: 987
- Bedrooms Total: 4
- Fireplaces Total: 1
- Bathrooms Partial: 2
- Above Grade Finished Area: 987
- Above Grade Finished Area Units: square feet
Exterior & Lot Features
- Lot Features: Treed, No Animal Home, No Smoking Home
- Lot Size Units: square feet
- Parking Total: 4
- Parking Features: Detached Garage, Garage, Parking Pad, Street, Concrete, Heated Garage
- Lot Size Dimensions: 5501.00
Location & Community
- Common Interest: Freehold
- Community Features: Golf Course Development
Tax & Legal Information
- Tax Lot: 44
- Tax Year: 2024
- Tax Block: 2
- Parcel Number: 0017857244
- Tax Annual Amount: 2872
- Zoning Description: R2
Room Dimensions
This listing content provided by REALTOR.ca has
been licensed by REALTOR®
members of The Canadian Real Estate Association
members of The Canadian Real Estate Association















