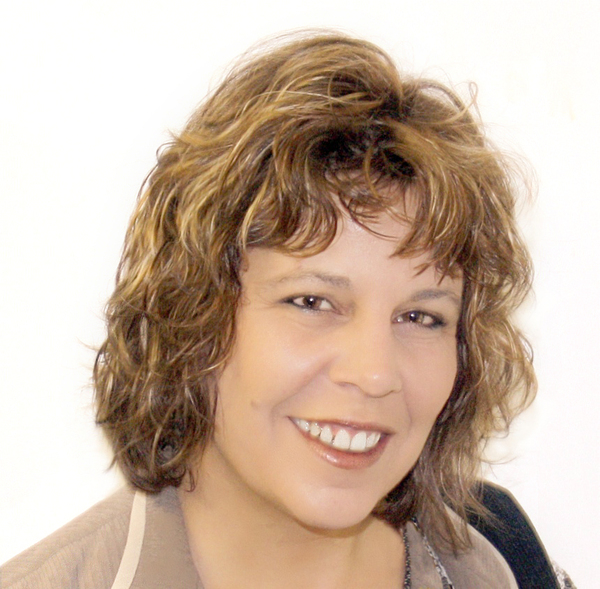95 Valarosa Drive, Didsbury
- Bedrooms: 4
- Bathrooms: 3
- Living area: 1344 square feet
- Type: Residential
- Added: 38 days ago
- Updated: 4 days ago
- Last Checked: 14 hours ago
Perfect Family Home in Valarosa!Welcome to the perfect home for your next chapter! This modified bilevel offers 4 spacious bedrooms, 3 full bathrooms, and an open-concept kitchen designed for easy entertaining and family time. Imagine cozy movie nights by the gas fireplace, weekend brunches on the deck overlooking a peaceful pond, and direct backyard access to scenic walking paths for endless family adventures. The cozy walkout basement with in-floor heat is a perfect play area or bonus family space.Nestled in the friendly, family-oriented community of Valarosa in Didsbury, this home is just waiting for you to make memories. Don’t miss out—call your favorite realtor and book a private showing today! (id:1945)
powered by

Property DetailsKey information about 95 Valarosa Drive
- Cooling: None
- Heating: Forced air, Natural gas, Other
- Year Built: 2014
- Structure Type: House
- Exterior Features: Vinyl siding
- Foundation Details: Poured Concrete
- Architectural Style: Bi-level
- Construction Materials: Wood frame
Interior FeaturesDiscover the interior design and amenities
- Basement: Finished, Full, Separate entrance, Walk out
- Flooring: Hardwood, Carpeted, Ceramic Tile
- Appliances: Washer, Refrigerator, Dishwasher, Stove, Dryer, Microwave Range Hood Combo
- Living Area: 1344
- Bedrooms Total: 4
- Fireplaces Total: 1
- Above Grade Finished Area: 1344
- Above Grade Finished Area Units: square feet
Exterior & Lot FeaturesLearn about the exterior and lot specifics of 95 Valarosa Drive
- Lot Features: See remarks, Other
- Lot Size Units: square feet
- Parking Total: 6
- Parking Features: Attached Garage
- Lot Size Dimensions: 5296.00
Location & CommunityUnderstand the neighborhood and community
- Common Interest: Freehold
Tax & Legal InformationGet tax and legal details applicable to 95 Valarosa Drive
- Tax Lot: 30
- Tax Year: 2024
- Tax Block: 1
- Parcel Number: 0033277583
- Tax Annual Amount: 4147
- Zoning Description: R-1
Room Dimensions

This listing content provided by REALTOR.ca
has
been licensed by REALTOR®
members of The Canadian Real Estate Association
members of The Canadian Real Estate Association
Nearby Listings Stat
Active listings
6
Min Price
$359,900
Max Price
$729,000
Avg Price
$514,233
Days on Market
45 days
Sold listings
5
Min Sold Price
$320,000
Max Sold Price
$560,000
Avg Sold Price
$446,480
Days until Sold
38 days
Nearby Places
Additional Information about 95 Valarosa Drive








































