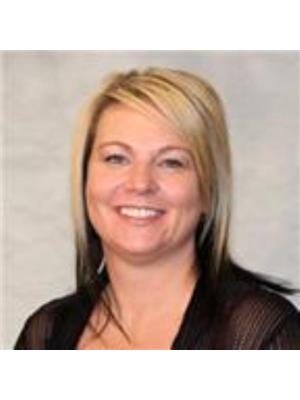373 Crimson Ridge Place Nw, Calgary
- Bedrooms: 4
- Bathrooms: 5
- Living area: 2033.97 square feet
- Type: Residential
Source: Public Records
Note: This property is not currently for sale or for rent on Ovlix.
We have found 6 Houses that closely match the specifications of the property located at 373 Crimson Ridge Place Nw with distances ranging from 2 to 10 kilometers away. The prices for these similar properties vary between 679,900 and 1,059,000.
Recently Sold Properties
Nearby Places
Name
Type
Address
Distance
Canada Olympic Park
Establishment
88 Canada Olympic Road SW
4.4 km
Calgary Waldorf School
School
515 Cougar Ridge Dr SW
5.3 km
Edge School for Athletes
School
33055 Township Road 250
6.4 km
Calaway Park Ltd
Park
245033 Range Road 33
6.6 km
Calgary French & International School
School
700 77 St SW
6.7 km
F. E. Osborne School
School
5315 Varsity Dr NW
7.5 km
Purdys Chocolatier Market
Food
3625 Shaganappi Trail NW
8.4 km
NOtaBLE - The Restaurant
Bar
4611 Bowness Rd NW
8.6 km
Edworthy Park
Park
5050 Spruce Dr SW
9.3 km
The Olympic Oval
Stadium
2500 University Dr NW
9.9 km
Foothills Medical Centre
Hospital
1403 29 St NW
10.6 km
The Keg Steakhouse & Bar - Stadium
Restaurant
1923 Uxbridge Dr NW
10.6 km
Property Details
- Cooling: None
- Heating: Forced air
- Stories: 2
- Structure Type: House
- Exterior Features: Stone, Vinyl siding, Composite Siding
- Foundation Details: Poured Concrete
Interior Features
- Basement: Finished, Full, Separate entrance, Suite
- Flooring: Tile, Carpeted, Vinyl Plank
- Appliances: Washer, Refrigerator, Range - Electric, Dishwasher, Dryer, Microwave Range Hood Combo, Washer & Dryer
- Living Area: 2033.97
- Bedrooms Total: 4
- Bathrooms Partial: 1
- Above Grade Finished Area: 2033.97
- Above Grade Finished Area Units: square feet
Exterior & Lot Features
- Lot Features: No Animal Home, No Smoking Home, Level
- Lot Size Units: square feet
- Parking Total: 4
- Parking Features: Attached Garage
- Lot Size Dimensions: 3788.90
Location & Community
- Common Interest: Freehold
- Street Dir Suffix: Northwest
- Subdivision Name: Haskayne
Tax & Legal Information
- Tax Lot: 35
- Tax Year: 2024
- Tax Block: 17
- Parcel Number: 0039615068
- Tax Annual Amount: 1456
- Zoning Description: R-G
OVER 2700 SQFT LIVEABLE SPACE, LEGAL SUITE SEPARATE ENTRY/LAUNDRY, 4 BEDS, 4.5 BATHS, 2 CAR GARAGE - DECK AND YARD - New home with modern finishing and elegant design - Welcome to your home which is perfect for a first time home buyer. 2 CAR ATTACHED GARAGE leads into a mudroom. 2PC bathroom for convenience. An office can be used as an ADDITIONAL BEDROOM. An OPEN CONCEPT kitchen, living and dining room with DECK (to be built) access compete this floor. The upper level is complete with LAUNDRY, 3 BEDS AND 3 BATHS. The primary 5PC ensuite has a DOUBLE VANITY AND SOAK TUB. One other bedroom has a 4CP ensuite and a family room completes this floor. The LEGAL BASEMENT SUITE WITH SEPARATE ENTRANCE AND LAUNDRY is perfect to supplement your mortgage. Rent for this will be $1400+. This home is in a solid location with shops, schools and parks all close by. Landscaping will be done. (id:1945)
Demographic Information
Neighbourhood Education
| Master's degree | 160 |
| Bachelor's degree | 720 |
| University / Above bachelor level | 15 |
| University / Below bachelor level | 30 |
| Certificate of Qualification | 40 |
| College | 370 |
| Degree in medicine | 25 |
| University degree at bachelor level or above | 955 |
Neighbourhood Marital Status Stat
| Married | 1475 |
| Widowed | 25 |
| Divorced | 45 |
| Separated | 25 |
| Never married | 375 |
| Living common law | 60 |
| Married or living common law | 1535 |
| Not married and not living common law | 475 |
Neighbourhood Construction Date
| 1991 to 2000 | 20 |
| 2001 to 2005 | 345 |
| 2006 to 2010 | 420 |










