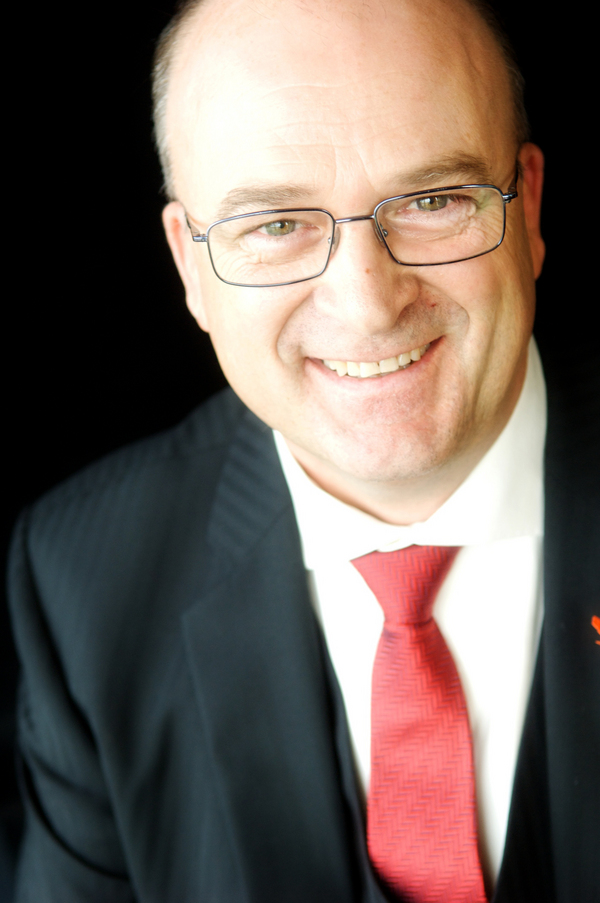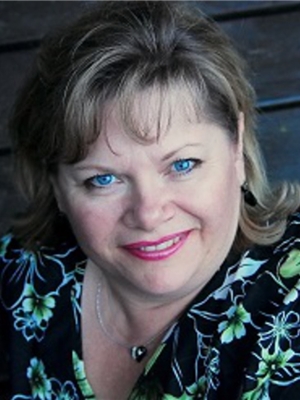3132 Brentwood Boulevard Nw, Calgary
- Bedrooms: 4
- Bathrooms: 2
- Living area: 1102 square feet
- Type: Residential
- Added: 7 days ago
- Updated: 19 hours ago
- Last Checked: 11 hours ago
Original owners! This classic Brentwood bungalow has been in the family since day one and is an excellent opportunity to redevelop, live in, develop a mortgage helper in the basement, or rent and hold. This timeless brick bungalow is in excellent condition and features a functional family floor plan. Amazing, detailed brickwork inside and out with brick pillars, solid archways, and feature walls, and all still in "like new" condition. Gleaming hardwood floors, three good-sized bedrooms up, and a 4th bedroom down, eat-in kitchen that could easily be opened up to the living room. The basement would make a great secondary suite (with city approval), as the rear door has a split entrance. It now features a charming rec/family room, second fireplace, RI bath, all the plumbing is ready for fixtures, throwback sauna (as is), hobby room, and storage. Enjoy the large lot, 24x23 super solid cinder block garage with built-in storage and workbench, and more. The furnace is a mid-efficient that was upgraded approx. 15-18 years ago and is in perfect working condition, roof approx. ten years old, hot water tank approx. six years old. Great location within walking distance to the University of Calgary, L.R.T, Nose Hill Park, shopping, restaurants, schools, and more. (id:1945)
powered by

Property Details
- Cooling: None
- Heating: Forced air
- Stories: 1
- Year Built: 1962
- Structure Type: House
- Exterior Features: Brick, Stucco
- Foundation Details: Poured Concrete
- Architectural Style: Bungalow
Interior Features
- Basement: Finished, Full
- Flooring: Hardwood, Linoleum
- Appliances: Washer, Refrigerator, Dishwasher, Stove, Dryer, Window Coverings, Garage door opener
- Living Area: 1102
- Bedrooms Total: 4
- Fireplaces Total: 1
- Bathrooms Partial: 1
- Above Grade Finished Area: 1102
- Above Grade Finished Area Units: square feet
Exterior & Lot Features
- Lot Features: See remarks, Other, Back lane, Level, Gas BBQ Hookup
- Lot Size Units: square meters
- Parking Total: 2
- Parking Features: Detached Garage
- Lot Size Dimensions: 505.00
Location & Community
- Common Interest: Freehold
- Street Dir Suffix: Northwest
- Subdivision Name: Brentwood
Tax & Legal Information
- Tax Lot: 29
- Tax Year: 2024
- Tax Block: 9
- Parcel Number: 0019034248
- Tax Annual Amount: 3843
- Zoning Description: R-CG
Room Dimensions

This listing content provided by REALTOR.ca has
been licensed by REALTOR®
members of The Canadian Real Estate Association
members of The Canadian Real Estate Association

















