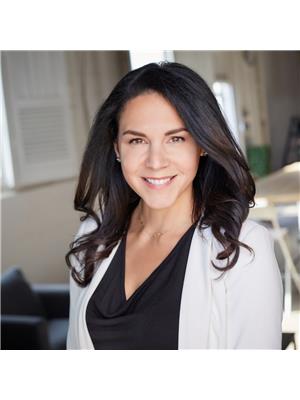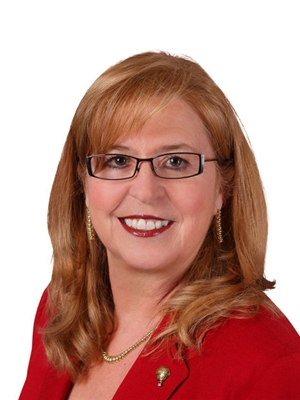157 Sherwood Circle Nw, Calgary
- Bedrooms: 3
- Bathrooms: 3
- Living area: 1945.97 square feet
- Type: Residential
- Added: 40 days ago
- Updated: 5 hours ago
- Last Checked: 0 minutes ago
Shows 10/10! This beautiful family home is located on a peaceful street across from a park. The main floor is open to above with a grand foyer. Hardwood floors, open and spacious family room, kitchen, breakfast nook, walkthrough pantry. The yard is fully fenced and landscaped with a good-sized deck off the kitchen. Upstairs you will find 3 spacious bedrooms and 2 full baths including the primary bedroom with a deluxe 4 piece ensuite and walk-in closet. The bonus room has lots of windows and a patio door that leads to a front balcony. Full view of the park. The basement is unspoiled with 2 large windows, roughed in bathroom and ready for your ideas. Upgrades include new shingles (30-year warranty) in November 2024, [FACIA AND EAVES WILL BE REPLACED SOON WEATHER PERMITTING], permanent Christmas lights, hot water tank in 2017, upgraded stainless steel appliances, and backsplash. The list goes on and on. The lowest-priced listing in the area won't last long at this price. Call your favourite realtor today to schedule a showing. BACK ON MARKET DUE TO FINANCING CONDITION. BRING US AN OFFER. (id:1945)
powered by

Property DetailsKey information about 157 Sherwood Circle Nw
- Cooling: None
- Heating: Forced air, Natural gas
- Stories: 2
- Year Built: 2006
- Structure Type: House
- Exterior Features: Stone, Stucco
- Foundation Details: Poured Concrete
- Construction Materials: Wood frame
Interior FeaturesDiscover the interior design and amenities
- Basement: Unfinished, Full
- Flooring: Hardwood
- Appliances: Washer, Refrigerator, Dishwasher, Stove, Dryer, Hood Fan, Window Coverings, Garage door opener
- Living Area: 1945.97
- Bedrooms Total: 3
- Fireplaces Total: 1
- Bathrooms Partial: 1
- Above Grade Finished Area: 1945.97
- Above Grade Finished Area Units: square feet
Exterior & Lot FeaturesLearn about the exterior and lot specifics of 157 Sherwood Circle Nw
- Lot Size Units: square meters
- Parking Total: 4
- Parking Features: Attached Garage
- Lot Size Dimensions: 381.00
Location & CommunityUnderstand the neighborhood and community
- Common Interest: Freehold
- Street Dir Suffix: Northwest
- Subdivision Name: Sherwood
Tax & Legal InformationGet tax and legal details applicable to 157 Sherwood Circle Nw
- Tax Lot: 52
- Tax Year: 2024
- Tax Block: 11
- Parcel Number: 0031028822
- Tax Annual Amount: 3959
- Zoning Description: R-G
Room Dimensions
| Type | Level | Dimensions |
| 2pc Bathroom | Main level | x |
| Dining room | Main level | 8.83 Ft x 11.75 Ft |
| Kitchen | Main level | 13.08 Ft x 11.83 Ft |
| Laundry room | Main level | 8.42 Ft x 8.08 Ft |
| Living room | Main level | 15.75 Ft x 14.17 Ft |
| 4pc Bathroom | Upper Level | x |
| 4pc Bathroom | Upper Level | x |
| Bedroom | Upper Level | 12.00 Ft x 11.67 Ft |
| Bedroom | Upper Level | 8.92 Ft x 11.67 Ft |
| Bonus Room | Upper Level | 15.50 Ft x 18.00 Ft |
| Primary Bedroom | Upper Level | 12.83 Ft x 13.92 Ft |

This listing content provided by REALTOR.ca
has
been licensed by REALTOR®
members of The Canadian Real Estate Association
members of The Canadian Real Estate Association
Nearby Listings Stat
Active listings
57
Min Price
$399,900
Max Price
$1,190,000
Avg Price
$653,279
Days on Market
45 days
Sold listings
39
Min Sold Price
$449,000
Max Sold Price
$999,990
Avg Sold Price
$648,729
Days until Sold
48 days














