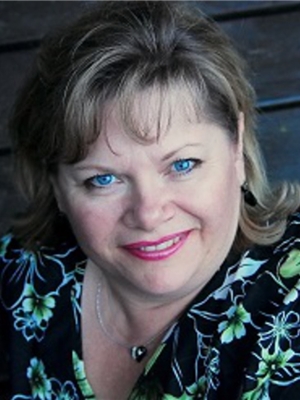209 Windermere Roa Sw, Calgary
- Bedrooms: 4
- Bathrooms: 2
- Living area: 1081.15 square feet
- Type: Residential
- Added: 4 days ago
- Updated: 3 days ago
- Last Checked: 3 days ago
Discover this charming bungalow situated in the vibrant community of Wildwood, where comfort, convenience, and investment potential intersect beautifully. This inviting property is an ideal opportunity for both investors and those seeking a peaceful yet connected lifestyle, featuring three spacious bedrooms on the main level along with an additional private bedroom downstairs, allowing for flexible living arrangements that cater to growing families or rental prospects. The main floor includes a full bathroom, enhancing practicality for both residents and guests, while the living room boasts a centerpiece wood-burning fireplace that creates a warm, welcoming ambiance for cozy gatherings or relaxing evenings. With a generous heated double garage offering ample parking and storage options for vehicles and hobbies, this home is designed for convenience. Set on a 57’x100’ lot, the property provides plenty of outdoor space for recreation, gardening, or potential expansions. Enjoy the added benefit of being within walking distance of Edworthy Park, a serene retreat that offers nature trails, picnic areas, and various outdoor activities, enriching the community experience. The proximity to shopping, schools, and public transit further enhances the appeal of this sought-after location. A short four minute drive or seven minute bike-ride puts you at the steps of the 45th Street C-train station, quickly whisking you into downtown Calgary or beyond. Whether you are looking for a promising investment opportunity or a place to call home, this property's layout, location, and amenities make it a compelling choice for savvy investors and homeowners alike. Don't miss your chance to explore this versatile property in Wildwood—schedule a viewing today to uncover its endless possibilities. (id:1945)
powered by

Property Details
- Cooling: None
- Heating: Central heating
- Stories: 1
- Year Built: 1959
- Structure Type: House
- Foundation Details: Poured Concrete
- Architectural Style: Bungalow
- Construction Materials: Wood frame
Interior Features
- Basement: Partially finished, Full
- Flooring: Hardwood, Slate, Carpeted
- Appliances: Washer, Refrigerator, Dishwasher, Stove, Dryer, Window Coverings, Garage door opener
- Living Area: 1081.15
- Bedrooms Total: 4
- Fireplaces Total: 1
- Bathrooms Partial: 1
- Above Grade Finished Area: 1081.15
- Above Grade Finished Area Units: square feet
Exterior & Lot Features
- Lot Features: Back lane
- Lot Size Units: square feet
- Parking Total: 4
- Parking Features: Detached Garage, Other
- Lot Size Dimensions: 5694.00
Location & Community
- Common Interest: Freehold
- Subdivision Name: Wildwood
- Community Features: Golf Course Development
Tax & Legal Information
- Tax Lot: 30
- Tax Year: 2024
- Tax Block: 4
- Parcel Number: 0020481735
- Tax Annual Amount: 4079.75
- Zoning Description: RC-G
Room Dimensions
This listing content provided by REALTOR.ca has
been licensed by REALTOR®
members of The Canadian Real Estate Association
members of The Canadian Real Estate Association
















