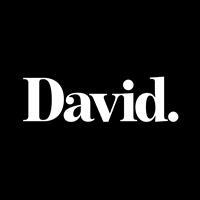289 Hampstead Road Nw, Calgary
- Bedrooms: 6
- Bathrooms: 5
- Living area: 2285 square feet
- Type: Residential
- Added: 64 days ago
- Updated: 7 days ago
- Last Checked: 10 hours ago
In the Prestigious Golf Course Community " The Hamptons " We Offer you an Extensively Renovated House with 3161 Sq Feet Of Living Space including 4 Bedrooms (2 Masters), 3.5 washrooms, Separate Living And Family Room, New Kitchen with brand new Stainless Steel Appliances and Quartz Countertops , New Washrooms, New Flooring, New Carpet, New Lighting Fixtures, Fresh Paint, Fresh Exterior Paint , 14 ft x 14 ft deck overlooking massive backyard + Brand New 2 Bedrooms Basement Suite(Illegal) with separate entrance and separate laundry .Enjoy the convenience of walking distance to CO-OP, Superstore, Starbucks and all other amenities, ensuring all your daily needs are within easy reach and with convenient access to Stoney Trail and Beacon Hills Costco commuting and running errands is a breeze. Do Not forget to check out 3D Tour. (id:1945)
powered by

Property DetailsKey information about 289 Hampstead Road Nw
Interior FeaturesDiscover the interior design and amenities
Exterior & Lot FeaturesLearn about the exterior and lot specifics of 289 Hampstead Road Nw
Location & CommunityUnderstand the neighborhood and community
Tax & Legal InformationGet tax and legal details applicable to 289 Hampstead Road Nw
Room Dimensions

This listing content provided by REALTOR.ca
has
been licensed by REALTOR®
members of The Canadian Real Estate Association
members of The Canadian Real Estate Association
Nearby Listings Stat
Active listings
4
Min Price
$880,000
Max Price
$1,589,900
Avg Price
$1,174,700
Days on Market
79 days
Sold listings
1
Min Sold Price
$750,000
Max Sold Price
$750,000
Avg Sold Price
$750,000
Days until Sold
136 days
Nearby Places
Additional Information about 289 Hampstead Road Nw
















