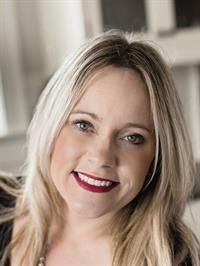5380 Miller Rd, Duncan
- Bedrooms: 3
- Bathrooms: 2
- Living area: 2259 square feet
- Type: Residential
Source: Public Records
Note: This property is not currently for sale or for rent on Ovlix.
We have found 6 Houses that closely match the specifications of the property located at 5380 Miller Rd with distances ranging from 2 to 10 kilometers away. The prices for these similar properties vary between 799,000 and 1,249,000.
Recently Sold Properties
Nearby Places
Name
Type
Address
Distance
Serious Coffee South Duncan
Store
5462 Trans-Canada Hwy #109
0.9 km
Riverwalk Cafe
Restaurant
Quw'utsun' Cultural & Conference Centre
1.0 km
The Duncan Airport
Airport
5100 Langtry Rd
1.2 km
Craig Street Brew Pub
Bar
25 Craig St
1.2 km
Just Jake's Restaurant
Restaurant
45 Craig St
1.2 km
White Spot Duncan
Restaurant
101 Trans-Canada Hwy
1.2 km
Travelodge Silver Bridge Inn
Bar
140 Trans-Canada Hwy
1.2 km
Lee's Famous Recipe Chicken
Restaurant
168 Trunk Rd
1.3 km
Tim Hortons
Cafe
166 Trunk Rd
1.3 km
Cowichan Valley Museum
Museum
130 Canada Ave
1.3 km
Canada Safeway Limited
Pharmacy
181 Trans-Canada Hwy
1.3 km
Bistro 161
Restaurant
161 Kenneth St
1.3 km
Property Details
- Cooling: None
- Heating: Oil
- Year Built: 1968
- Structure Type: House
Interior Features
- Living Area: 2259
- Bedrooms Total: 3
- Fireplaces Total: 2
- Above Grade Finished Area: 2259
- Above Grade Finished Area Units: square feet
Exterior & Lot Features
- Lot Size Units: acres
- Parking Total: 6
- Lot Size Dimensions: 0.74
Location & Community
- Common Interest: Freehold
Tax & Legal Information
- Tax Lot: 3
- Zoning: Residential
- Parcel Number: 004-083-113
- Tax Annual Amount: 3679.91
- Zoning Description: R3
This spacious family home is perfect for those seeking both comfort and potential for lot subdivisions via strata. The large, private lot offers plenty of space for outdoor entertainment, hobbies, and parking for your RV, boat, or toys. The main floor features a spacious kitchen with an eating area that seamlessly flows into the dining room, ideal for family meals and gatherings. You'll also find a large living room, a three-piece bathroom, and a laundry room on this floor. Upstairs, there are three generously sized bedrooms and a full bathroom. The lower level provides plenty of possibilities with a large flex space, two additional rooms, and exterior access. The highlight of the property is the in-ground pool, which serves as the central hub for summer activities. Adjacent to the pool is a fully equipped pool house with a bathroom and shower, making it perfect for hosting poolside parties and guests. Enjoy the tranquility and privacy of this property while still being just minutes from town, offering a blend of seclusion and convenience. Whether you're looking to expand your living space, invest in a versatile property, or simply enjoy a large family home, this property has it all. (id:1945)
Demographic Information
Neighbourhood Education
| Master's degree | 10 |
| Bachelor's degree | 30 |
| University / Below bachelor level | 20 |
| Certificate of Qualification | 25 |
| College | 60 |
| University degree at bachelor level or above | 40 |
Neighbourhood Marital Status Stat
| Married | 300 |
| Widowed | 30 |
| Divorced | 30 |
| Separated | 10 |
| Never married | 120 |
| Living common law | 70 |
| Married or living common law | 375 |
| Not married and not living common law | 190 |
Neighbourhood Construction Date
| 1961 to 1980 | 60 |
| 1981 to 1990 | 30 |
| 1991 to 2000 | 80 |
| 2001 to 2005 | 20 |
| 2006 to 2010 | 25 |
| 1960 or before | 25 |











